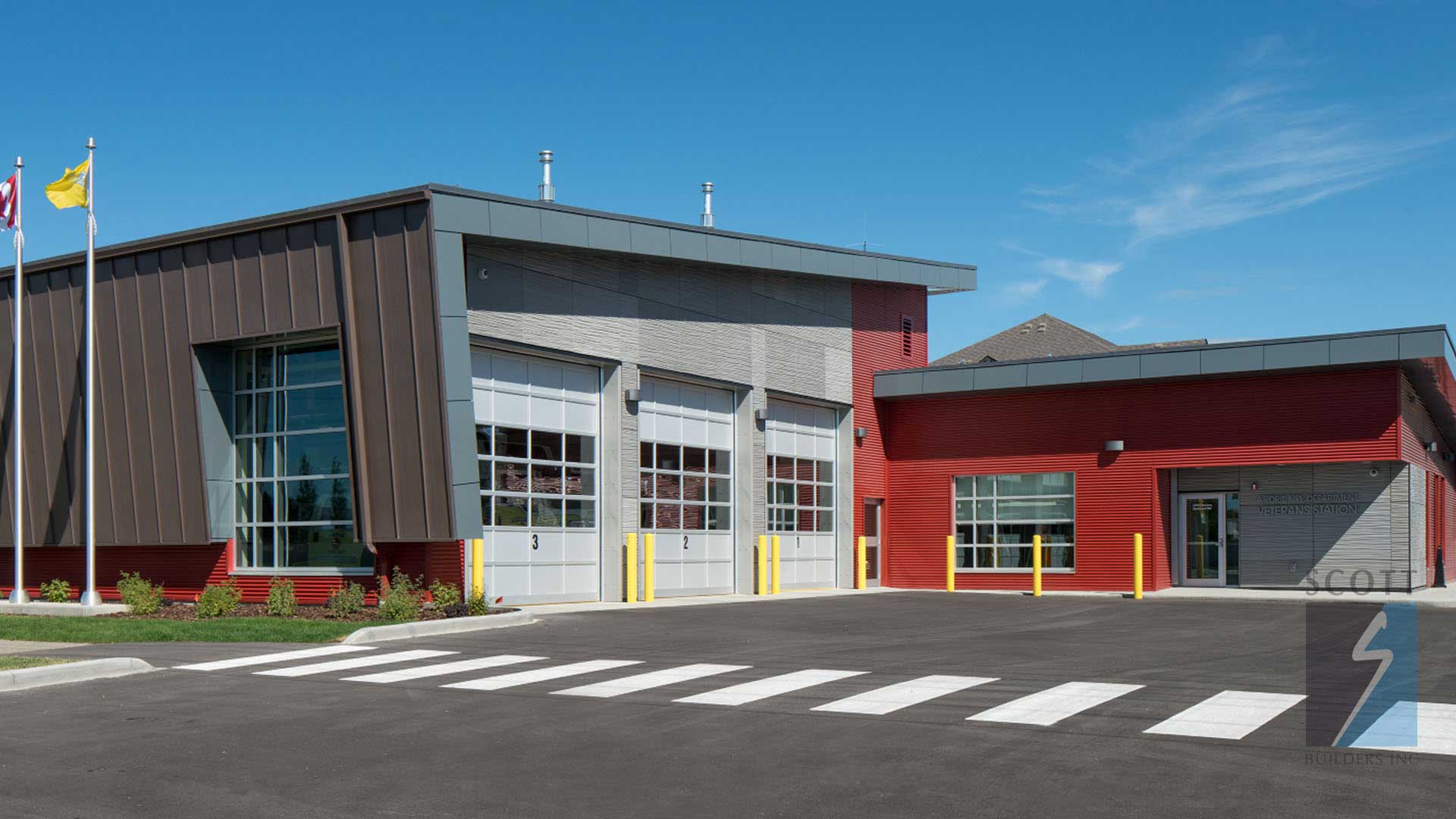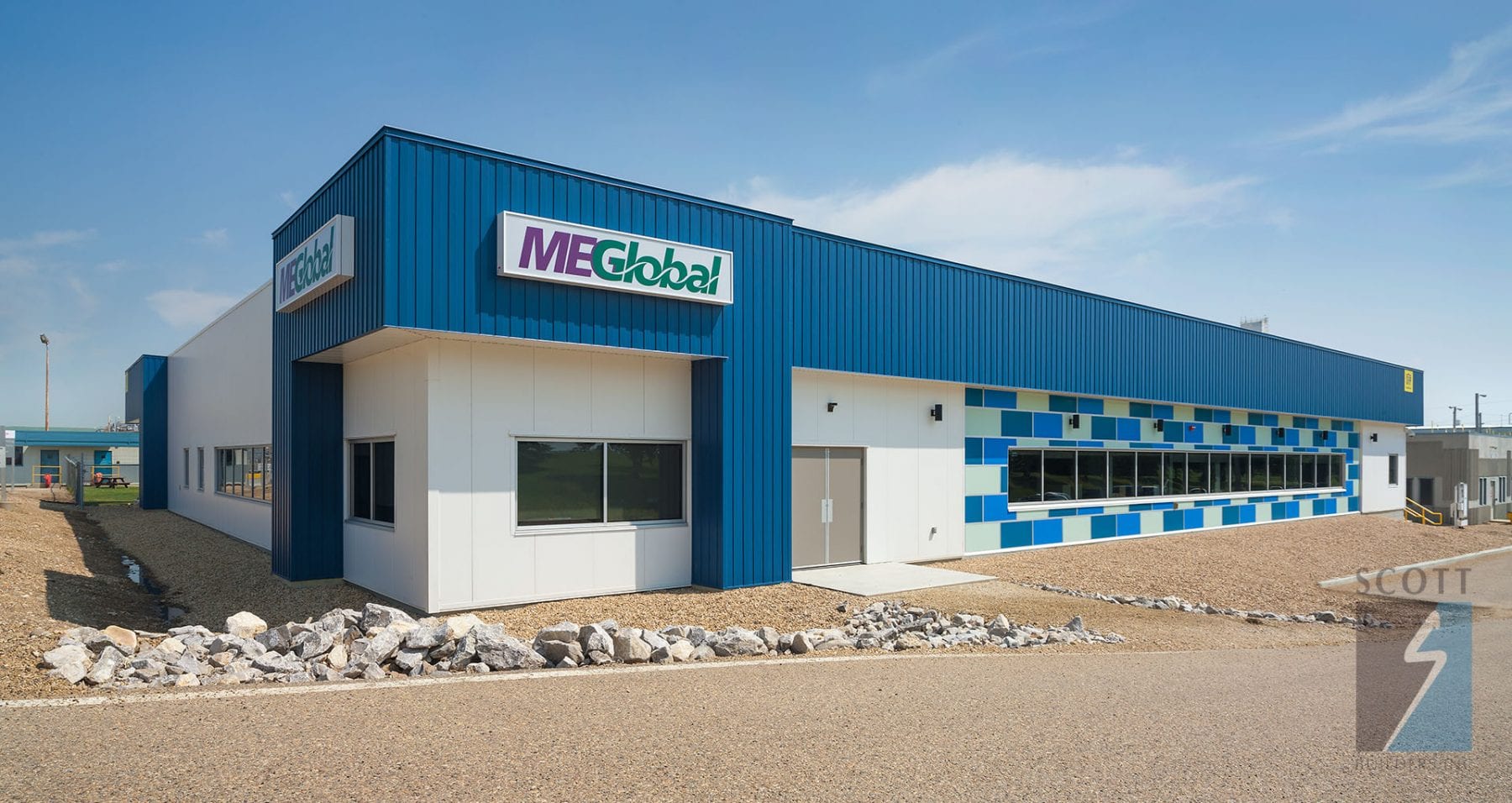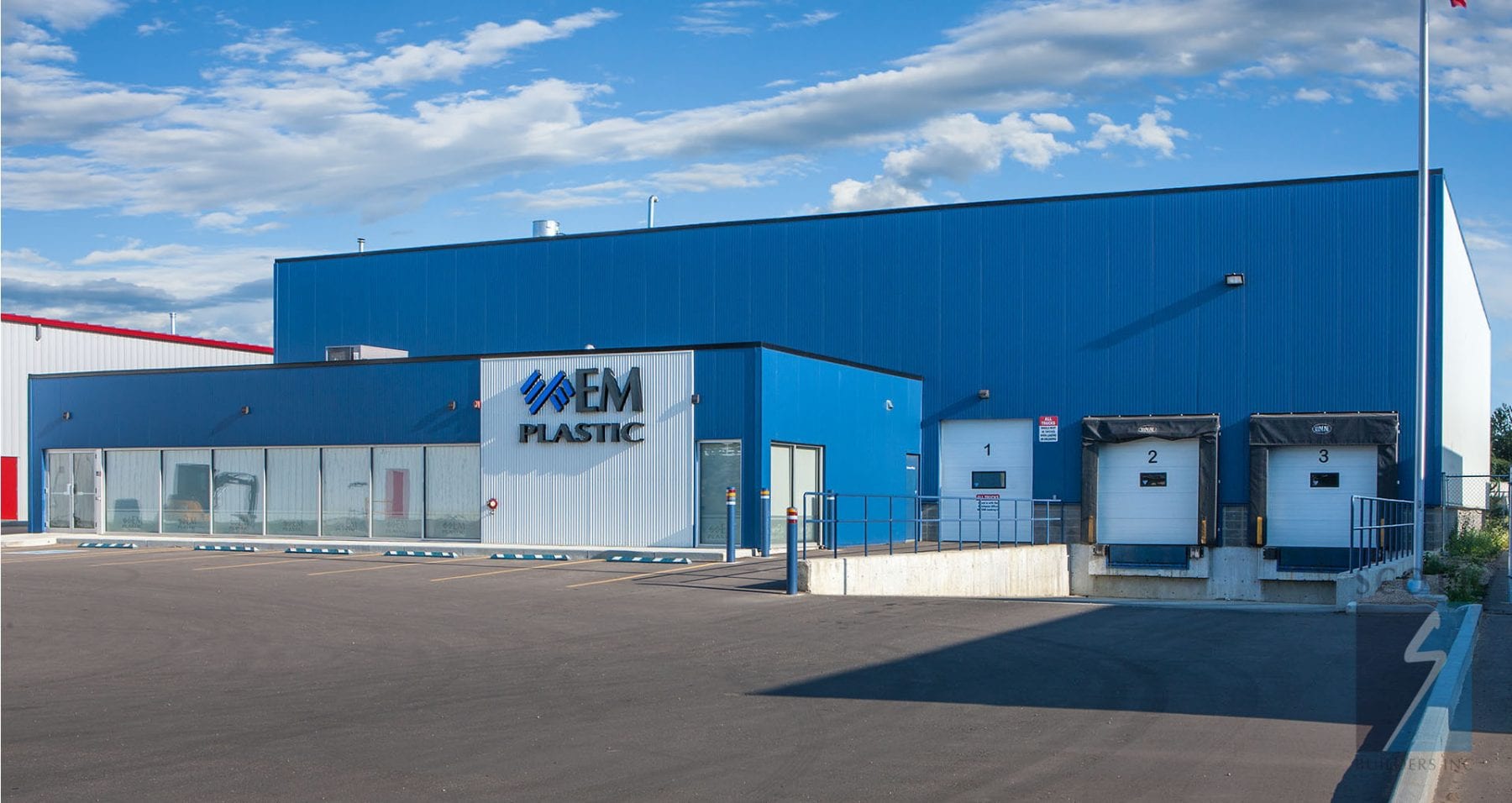Airdrie Fire Hall
Airdrie, Alberta
PROJECT SUMMARY
End Use: Fire Hall
Size: 11,529 sq. ft.
Site: 0.4 acres
Project Delivery Method:
Hard Bid
Consultant: Gibbs Gage Architect
Completed: 2016
PROJECT SUMMARY
End Use: Fire Hall
Size: 11,529 sq. ft.
Site: 0.4 acres
Project Delivery Method:
Hard Bid
Consultant: Gibbs Gage Architect
Completed: 2016
PROJECT SUMMARY
End Use: Office/Shop
Size: 14,467 sq. ft.
Project Delivery Method:
Design | Build
Consultant: Christopher Group 2 Architecture
Completed: September 2013
PROJECT SUMMARY
End Use: Warehouse/Office
Size: 14,090 sq. ft.
Site: 1 acre
Project Delivery Method:
Design | Build
Consultant: Laviolette Engineering Ltd.
Completed: August 2012
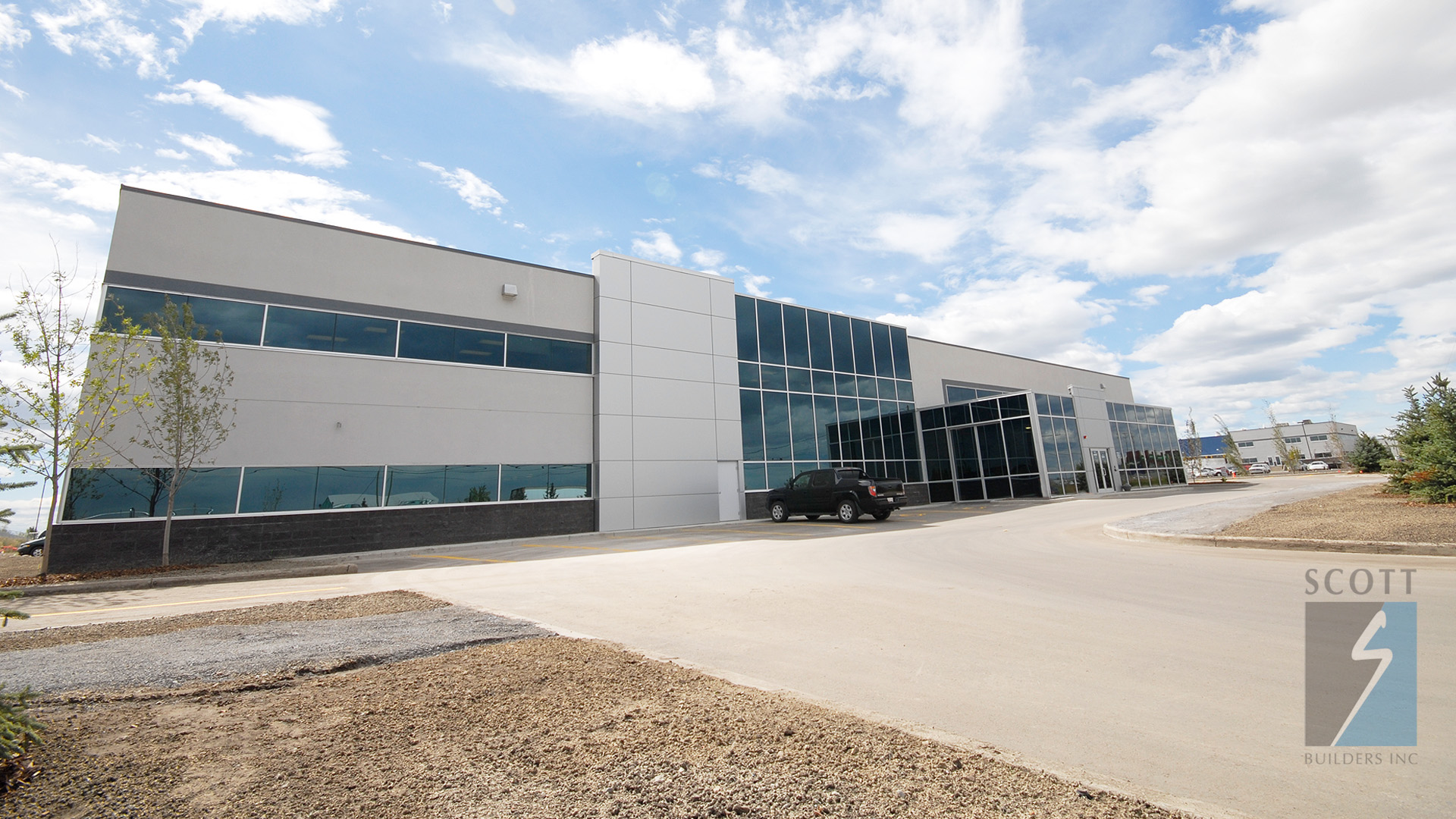
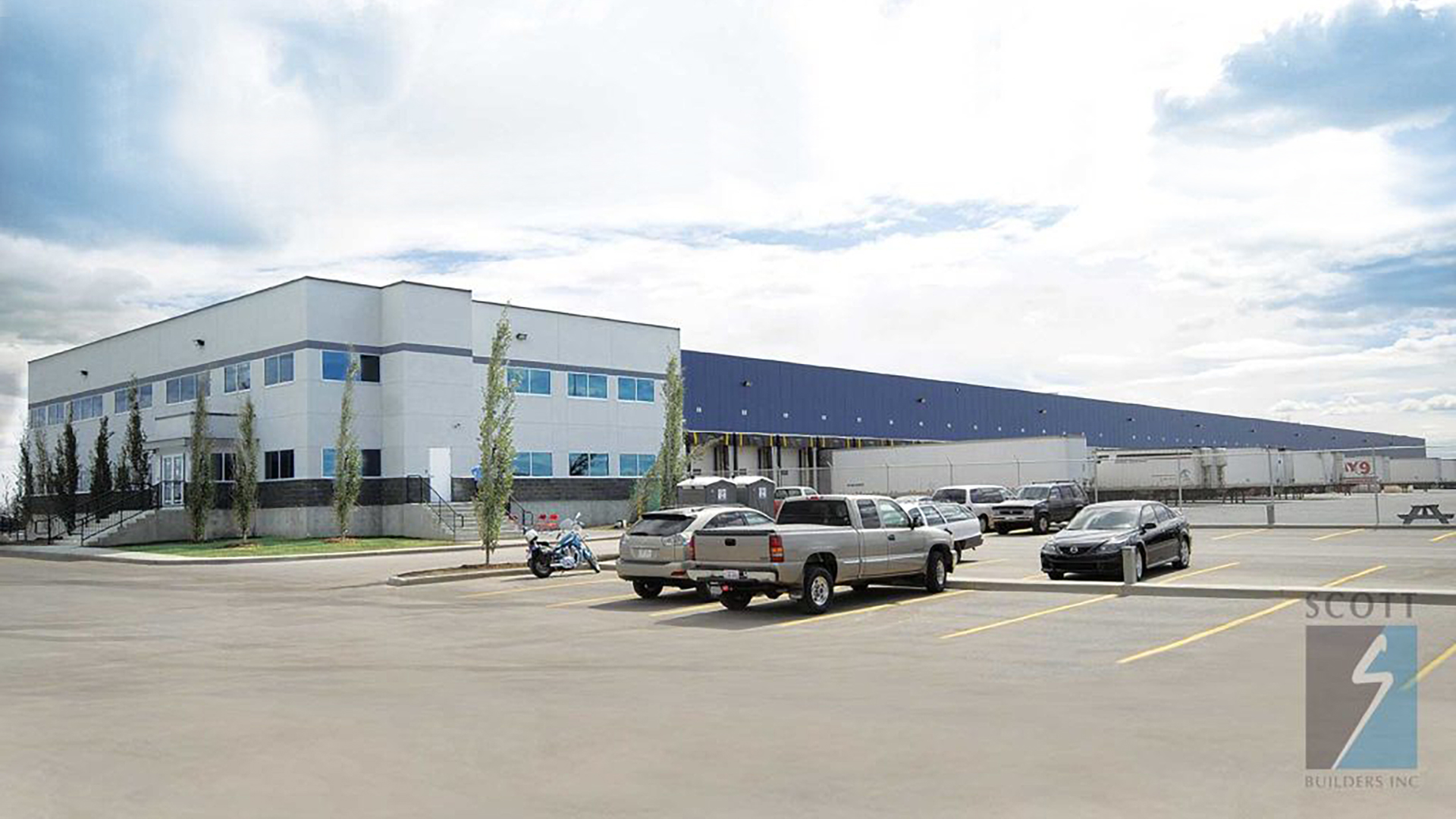
PROJECT SUMMARY
Size: 125,000 sq. ft. on 23 acres
Building Delivery Method: Construction Management
Design Team: Canadian Freightways, Scott Builders Inc. and Boucock, Craig, Wong Architects
Canadian Freightways are Canada’s leading provider of Less than Truckload (LTL) North American Transportation Services. This major facility encompasses three (3) buildings – a cross dock and office, a wash bay facility and a head office for Western Canada.
Drop us a line and we will return your message as soon as possible
