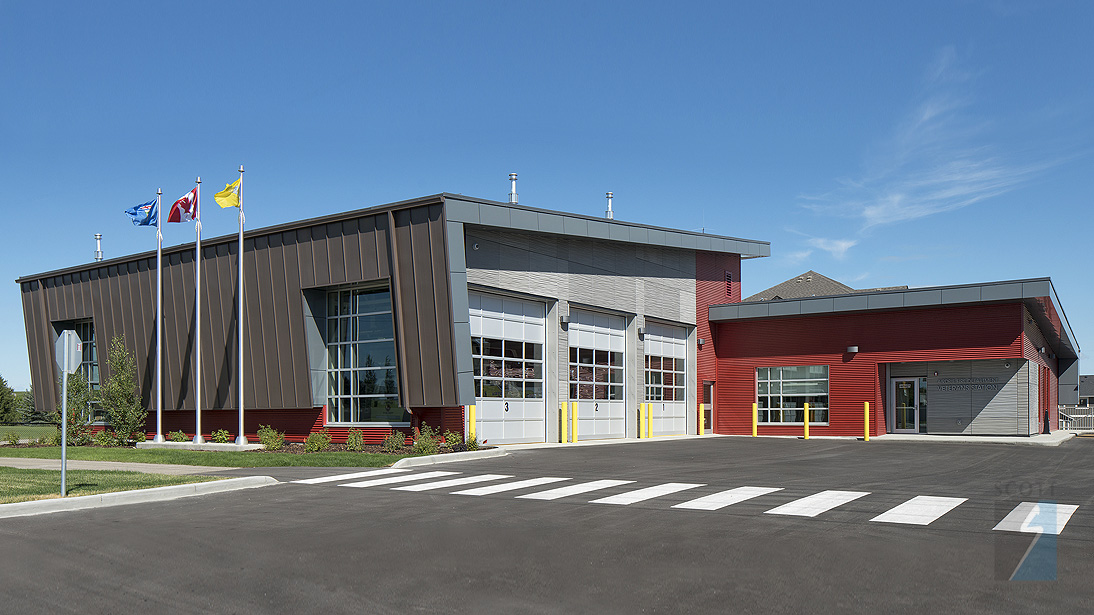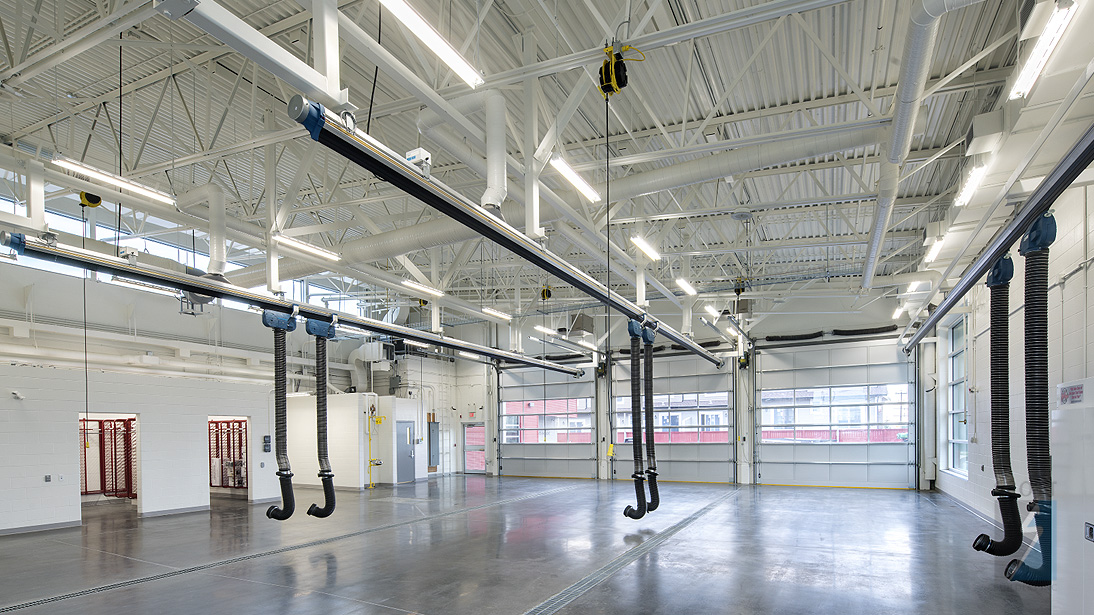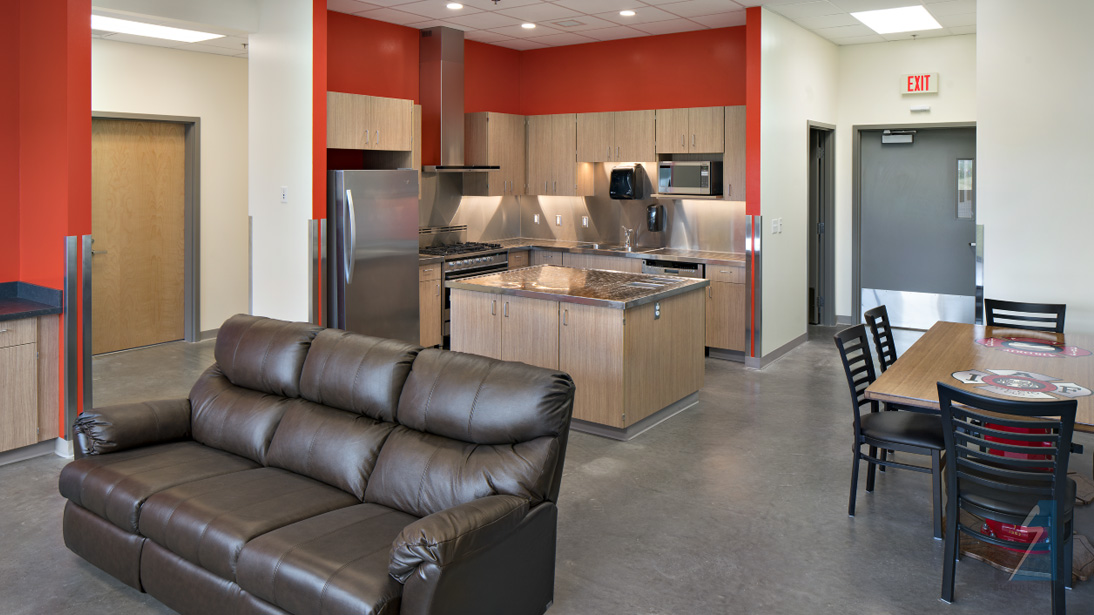VETERANS FIRE HALL
Airdrie, Alberta
PROJECT SUMMARY
Size: 11,529 sq. ft.
Building Delivery Method: Design-Bid-Build
Design Team: City of Airdrie, Scott Builders Inc. and Gibbs Gage Architect
Constructed with conventional steel, this two-storey building houses both the Airdrie Fire Department and Alberta Health Services. This facility is eye catching with its inverted sloped wall and angular roof lines.



