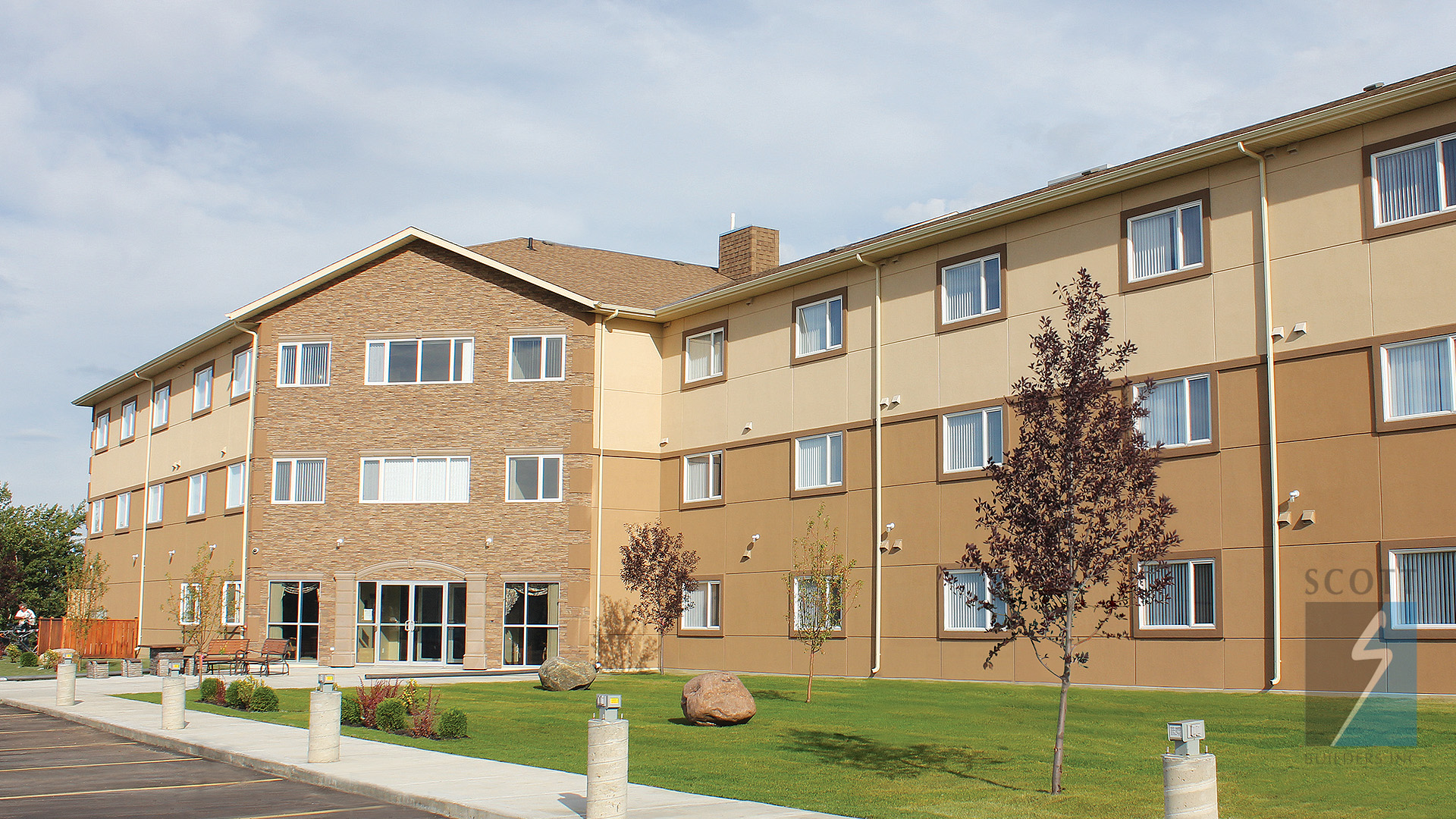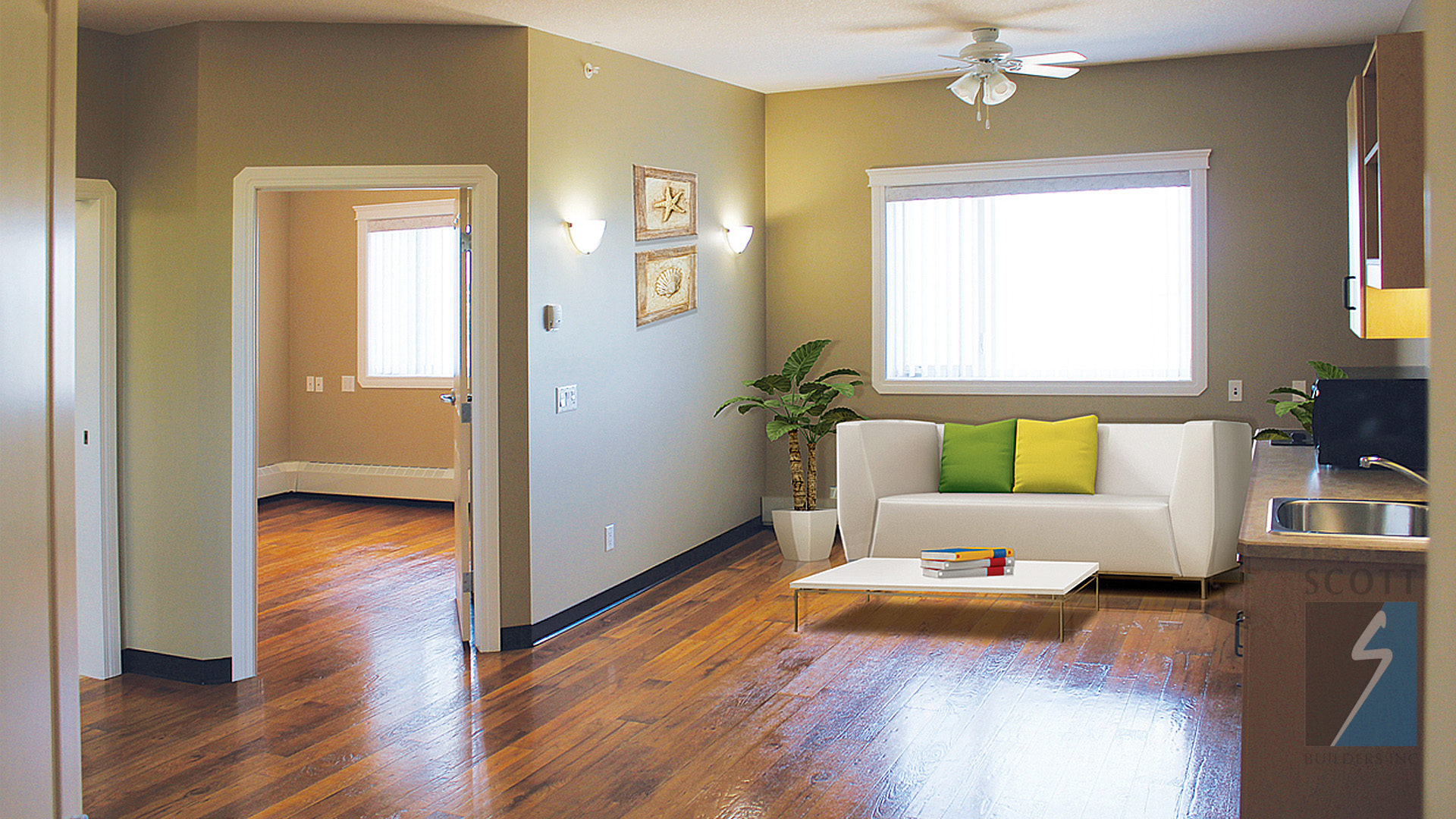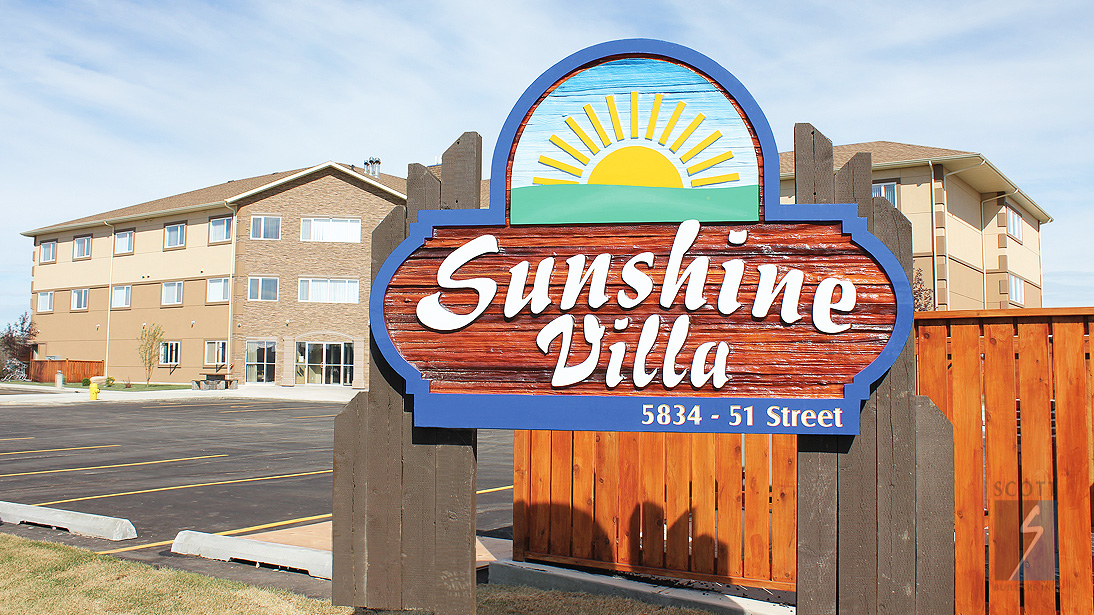SUNSHINE VILLA SENIORS HOUSING –
BEAVER FOUNDATION
SUNSHINE VILLA SENIORS HOUSING –
BEAVER FOUNDATION
Tofield, Alberta
PROJECT SUMMARY
Size: 42,000 sq. ft.
Building Delivery Method: Design-Build
Design Team: Beaver Foundation, Scott Builders Inc., and Cognidyn Engineering
This three-storey wood-framed construction has 48 suites of 1-2 bedroom design plus it was designed to accommodate two additions of three storeys in the future. It boasts a full-size multi-functional kitchen and dining area, activity room, library, resident’s lounge, treatment room, bathing room, salon, laundry facilities, and a number of offices and meeting rooms. The partial basement houses the mechanical/electrical rooms as well as kitchen storage, a shop room for maintenance and a staff locker room. Finishes throughout include ceramic floor and wall tiles, marmoleum and sheet vinyl flooring, carpet, knock-down stipple ceiling, natural light exposures and is painted in a variety of warm colors identifying each level.



