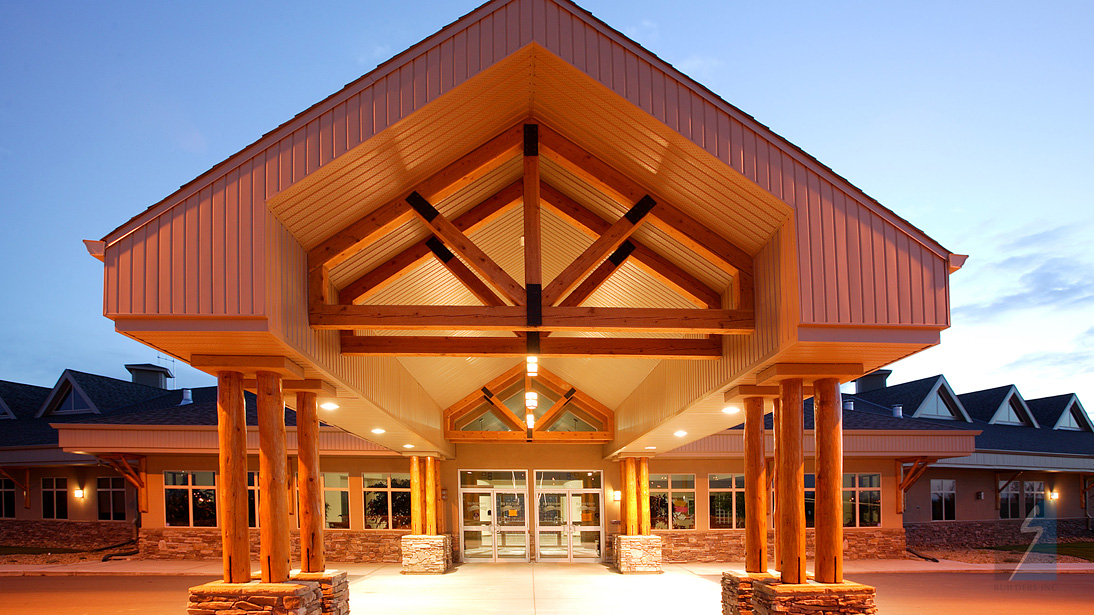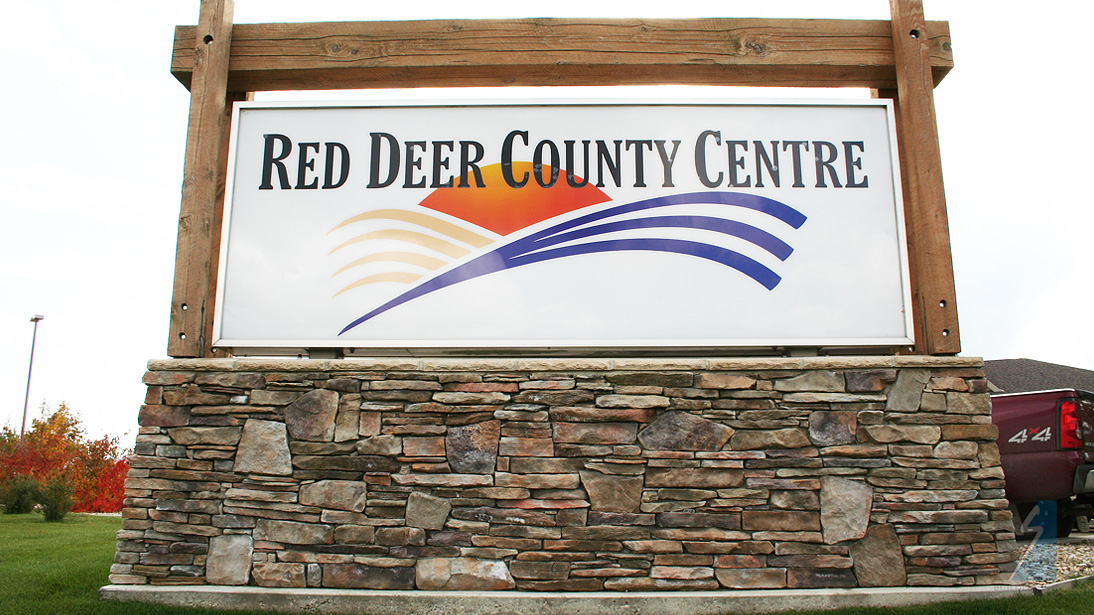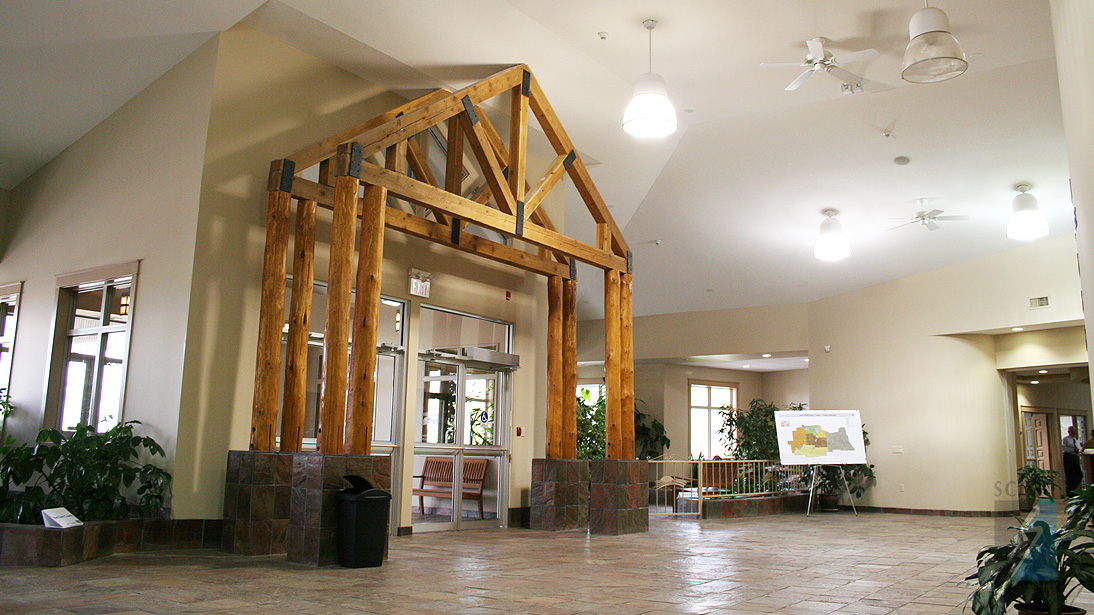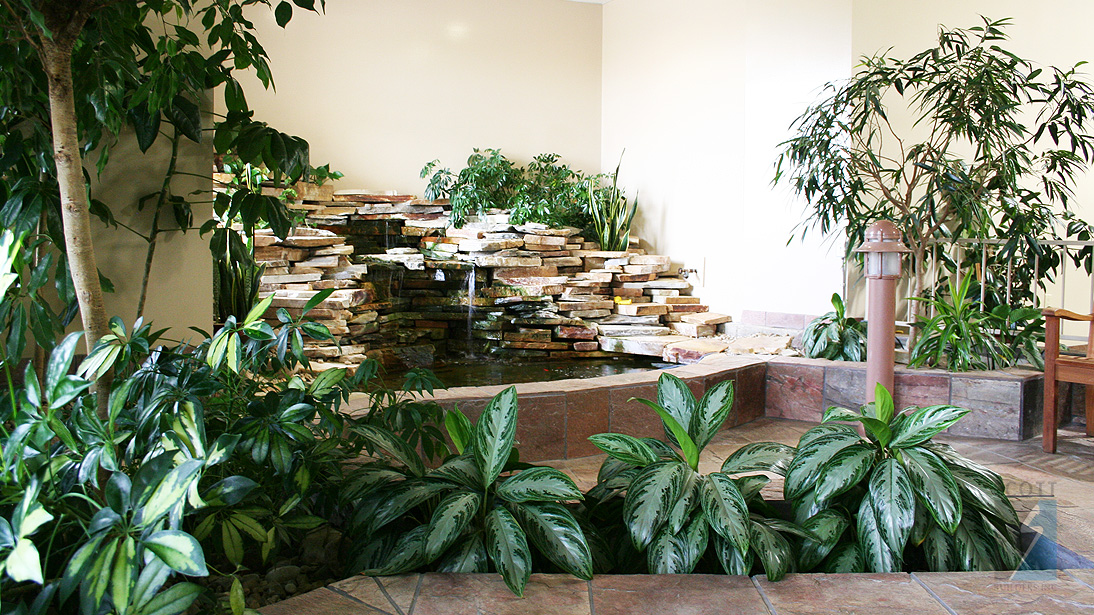RED DEER COUNTY CENTRE
Red Deer County, Alberta
PROJECT SUMMARY
Size: 30,000 sq. ft.
Building Delivery Method: Construction Management
Design Team: Red Deer County, Scott Builders Inc. and PGA Architect
An attractive craftsman style entrance welcomes you into this Administration Office and Council Chamber. The public access area is further enhanced with greenery and a pond. The facility is built following a Green Building Model. It has in-slab heating throughout, and it was engineered for a geo-thermal heating system to heat during winter months and cool during the summer. The mechanical and electrical systems were designed and installed with sustainability in mind, to improve individual comfort and reduce the building’s year-to-year operational expenses.




