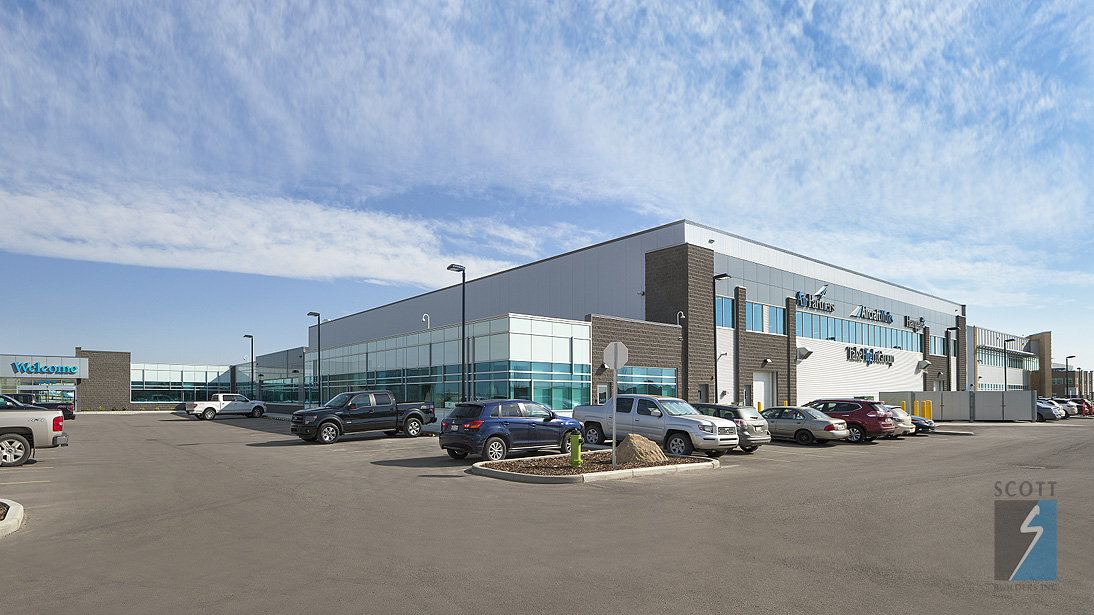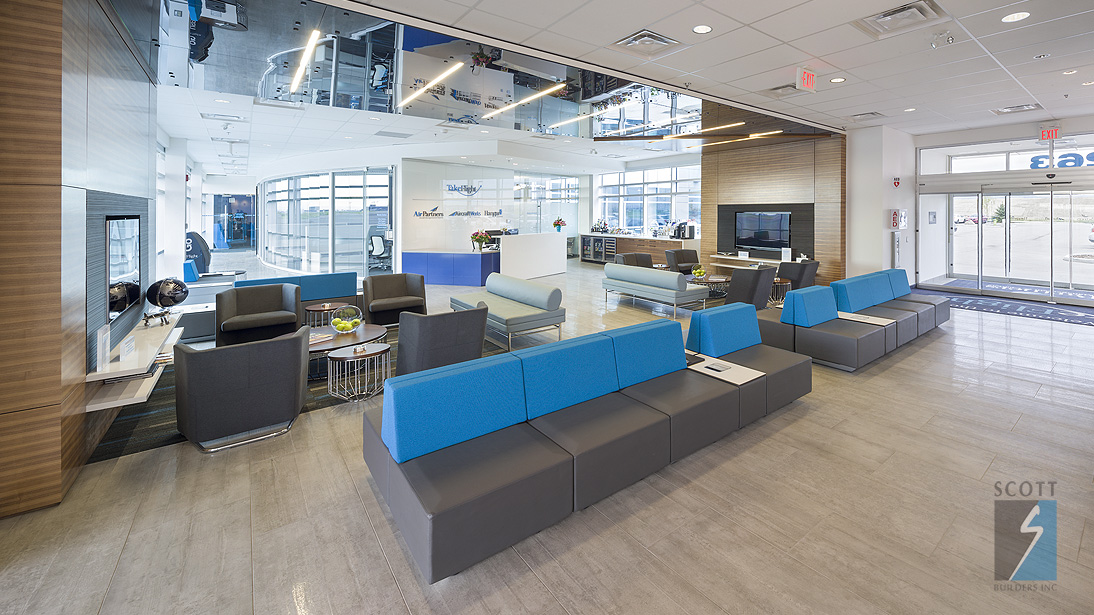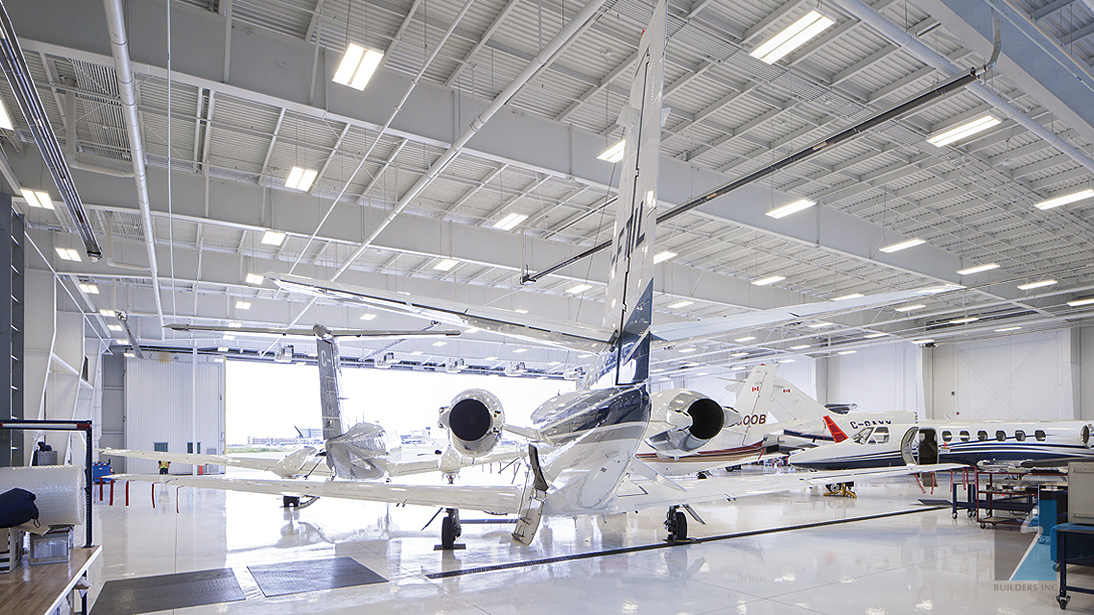NORTHWEST GEOMATICS II / AIR PARTNERS
Calgary, Alberta
PROJECT SUMMARY
Size: 40,560 sq. ft.
Building Delivery Method: Stipulated Price
Design Team: Northwest Geomatics, Scott Builders Inc. and Hasegawa Pond Engineers Architects
This hangar has an impressive 150’ clearspan and was constructed using a Butler Engineered Building system. It has two hangar doors at 120’ x 28’ high. The office/lounge area is beautifully finished and well-designed for the comfort of passengers.



