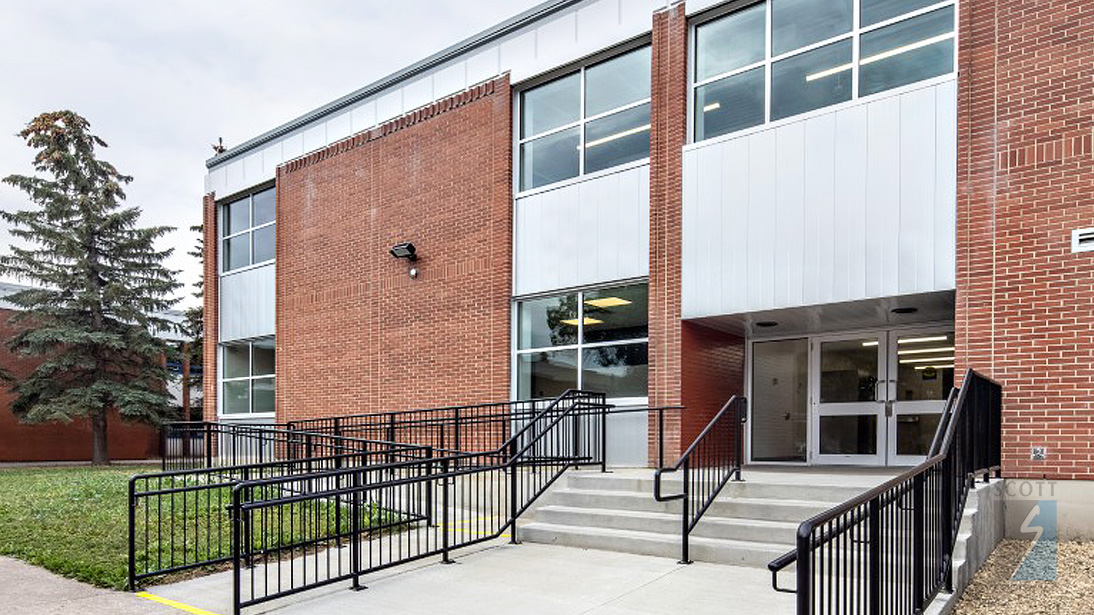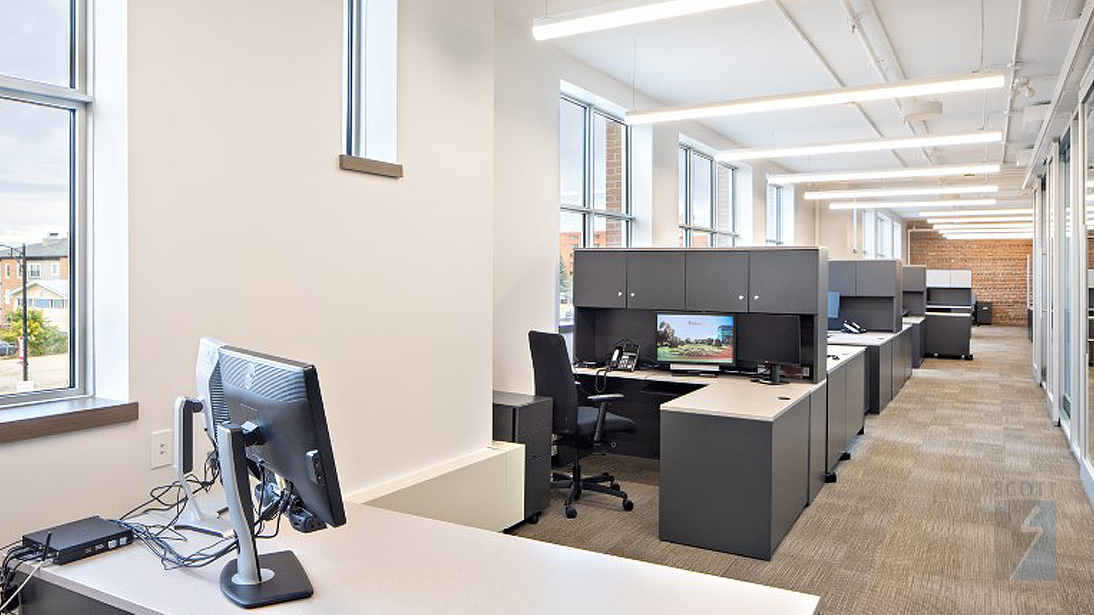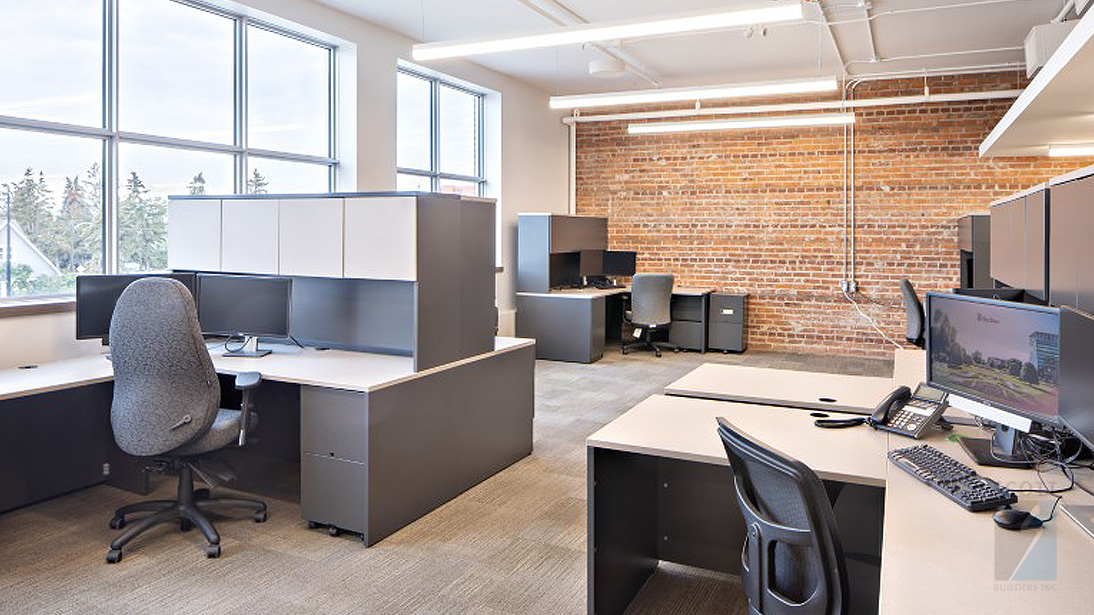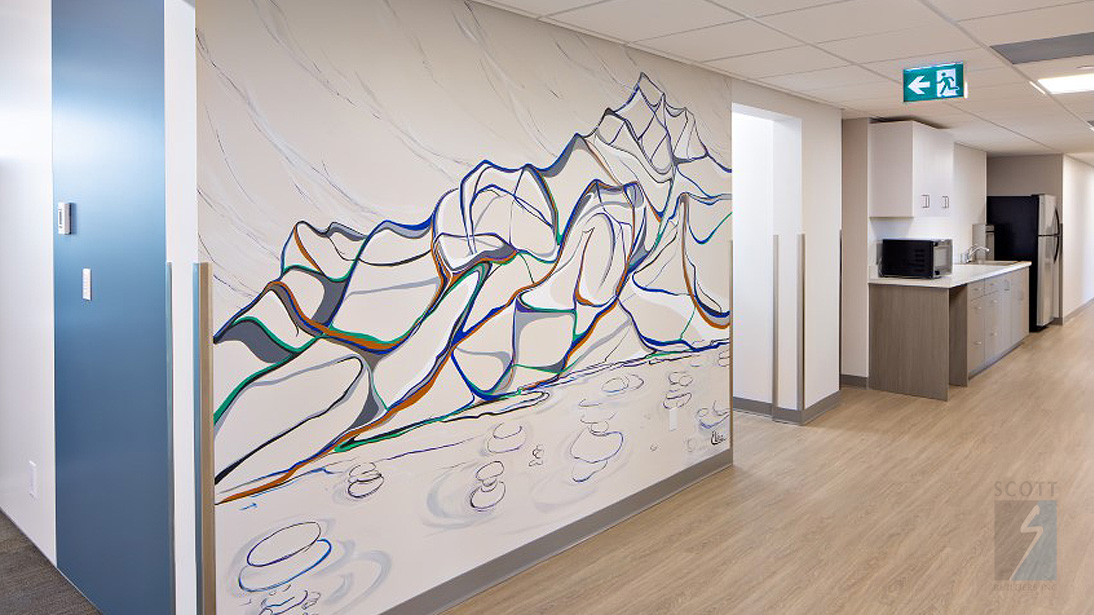INTERMEDIATE (CENTRAL) SCHOOL RENOVATION
INTERMEDIATE (CENTRAL) SCHOOL
RENOVATION
Red Deer, Alberta
PROJECT SUMMARY
Size: 20,526 sq. ft.
Building Delivery Method: Construction Management
Design Team: City of Red Deer, Scott Builders Inc. and BCW Architects
This 60 year old building of three stories is divided into five (5) levels. Scott renovated three levels while the other two remained fully operational. The broad scope of work included reinforcing the existing steel structure, upgrading the HVAC system and electrical system, modifying the sprinkler system, and installing new finishes throughout and also included full demolition of existing interior structures, modification and reinforcing the existing steel and wood structures. Exterior work included modifications to the entrances to make them barrier-free.




