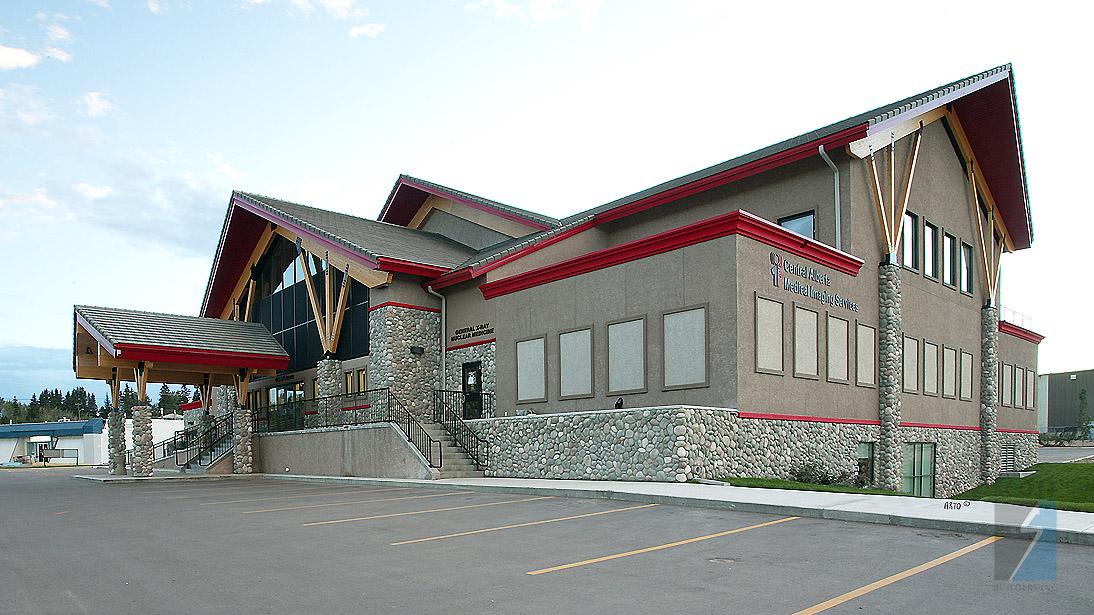CENTRAL ALBERTA MEDICAL IMAGING SERVICES
CENTRAL ALBERTA MEDICAL
IMAGING SERVICES
CENTRAL ALBERTA MEDICAL
IMAGING SERVICES
Red Deer, Alberta
PROJECT SUMMARY
Size: 30,000 sq. ft.
Building Delivery Method: Construction Management
Design Team: Central Alberta Medical Imaging Services, Scott Builders Inc. and John Hull Architect
The unique design of the Downtown Red Deer CAMIS building houses two clinics, a state-of-the art centrally controlled Building Management System for mechanical and electrical systems as well as a design that allows for maximum natural lighting. The building includes an elevator, x-ray rooms, administrative offices and a symposium as well as a staff gym located on the second floor. The x-ray division is located in the lower level and is directly accessible from the outside.

