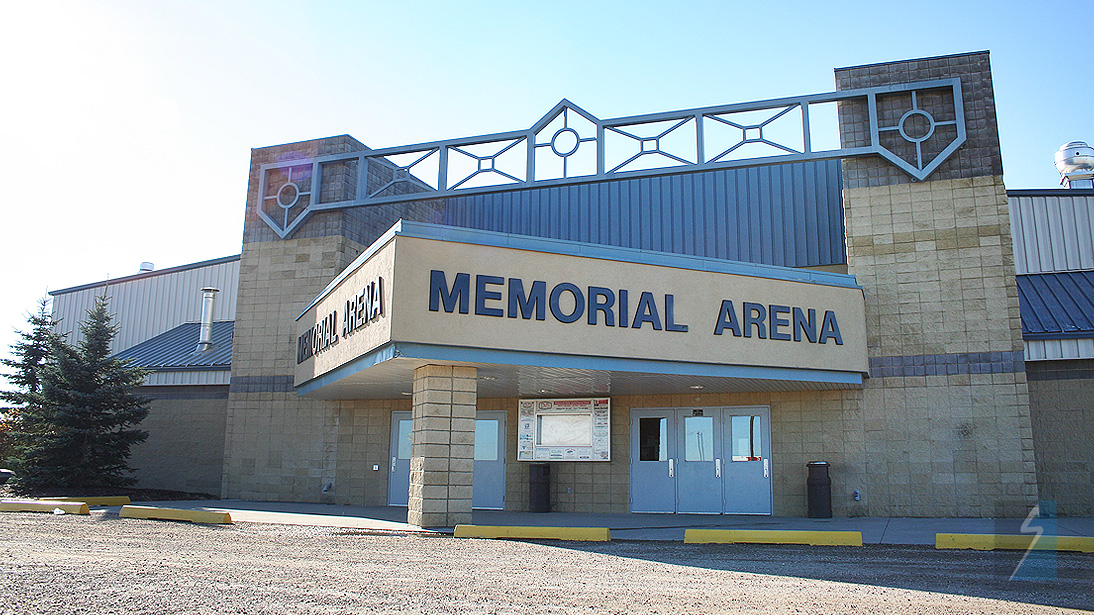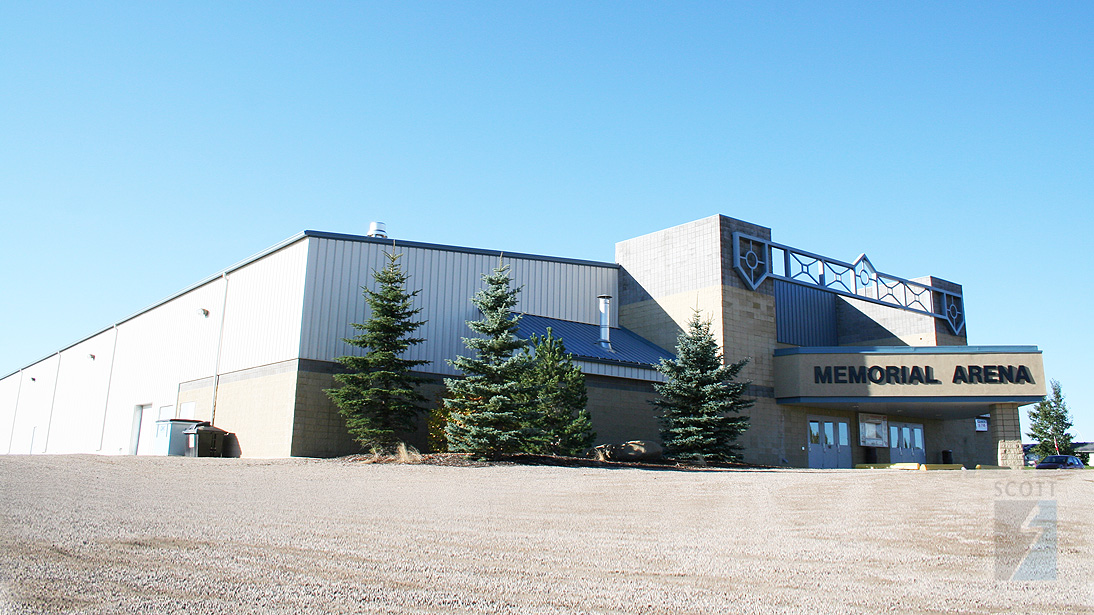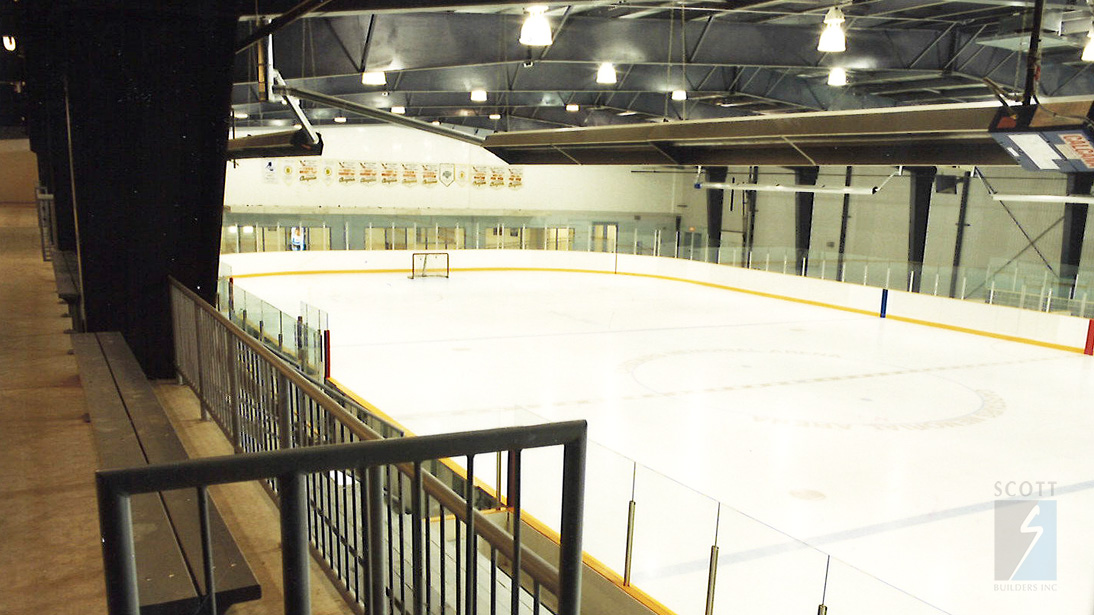CARSTAIRS MEMORIAL ARENA
Carstairs, Alberta
PROJECT SUMMARY
Size: 37,500 sq. ft.
Building Delivery Method: Design-Build
Design Team: Town of Carstairs, Scott Builders Inc. and Bearden Engineering Consultants Ltd.
Built in two phases, this facility features an NHL-sized ice surface of 85’ x 200’, spectator seating, 5 change rooms, a referee’s room, first aid room, concession and large foyer with a ticket booth. The second level has a running track that is open for viewing of the arena below. In addition, the design includes two meeting rooms as well as the ice plant and Zamboni area. A 20’ wide x 16’ high overhead door provides access for large equipment display.



