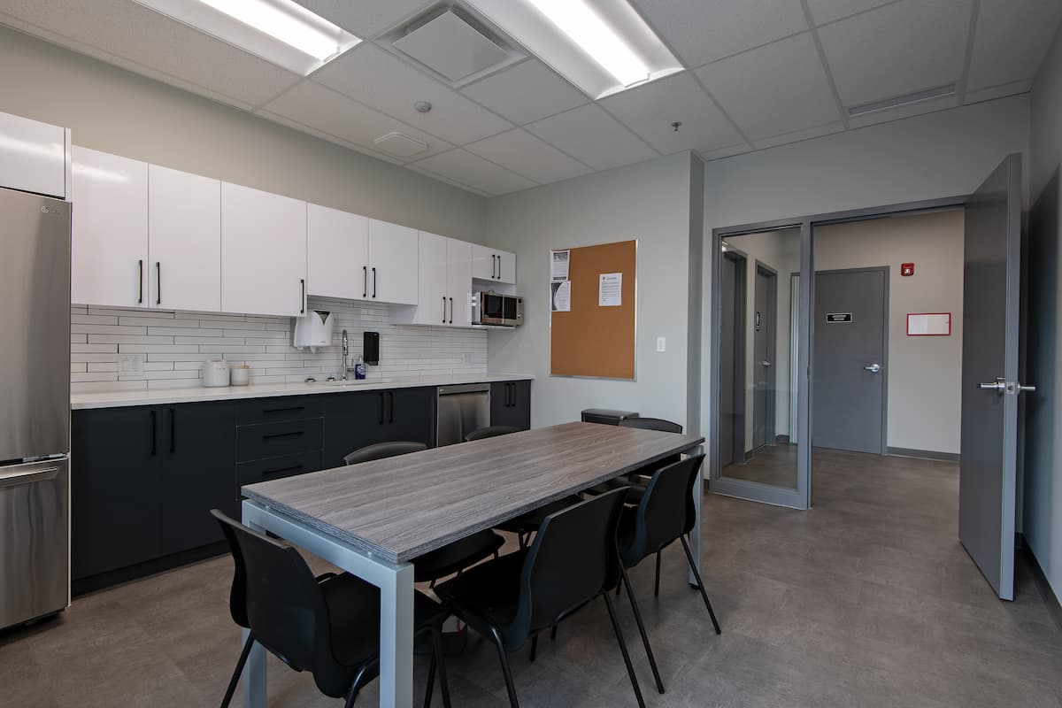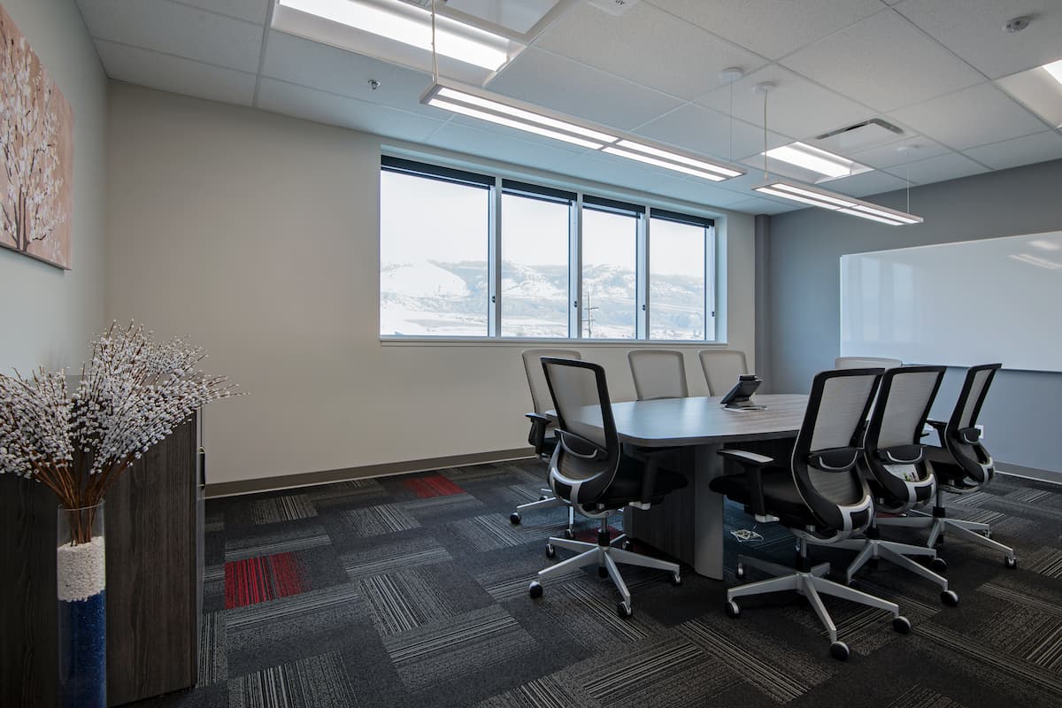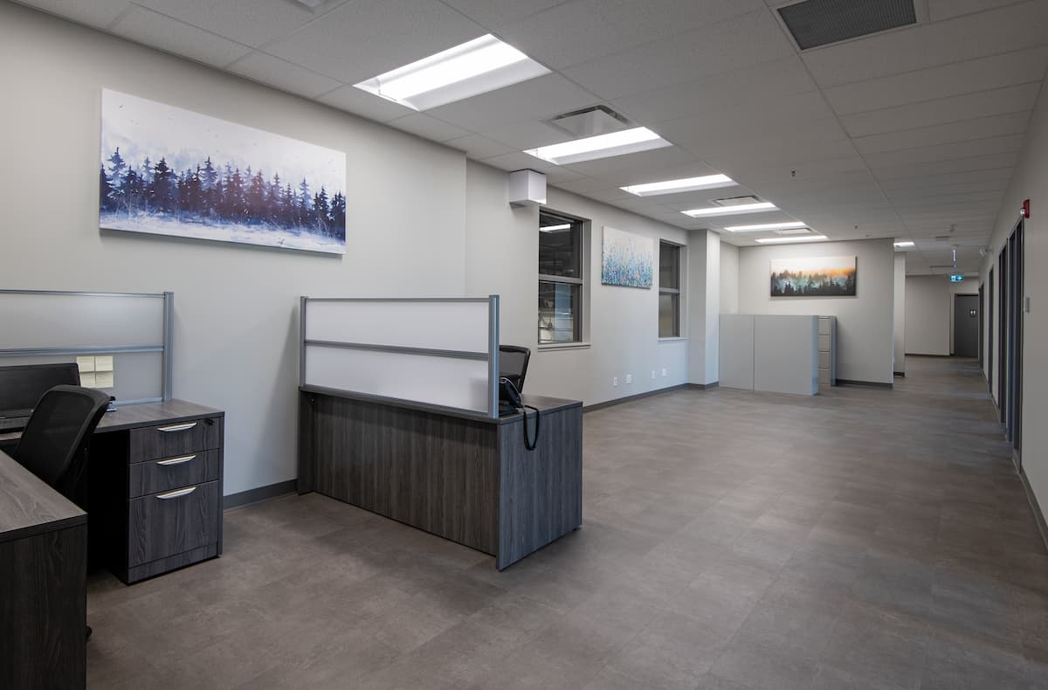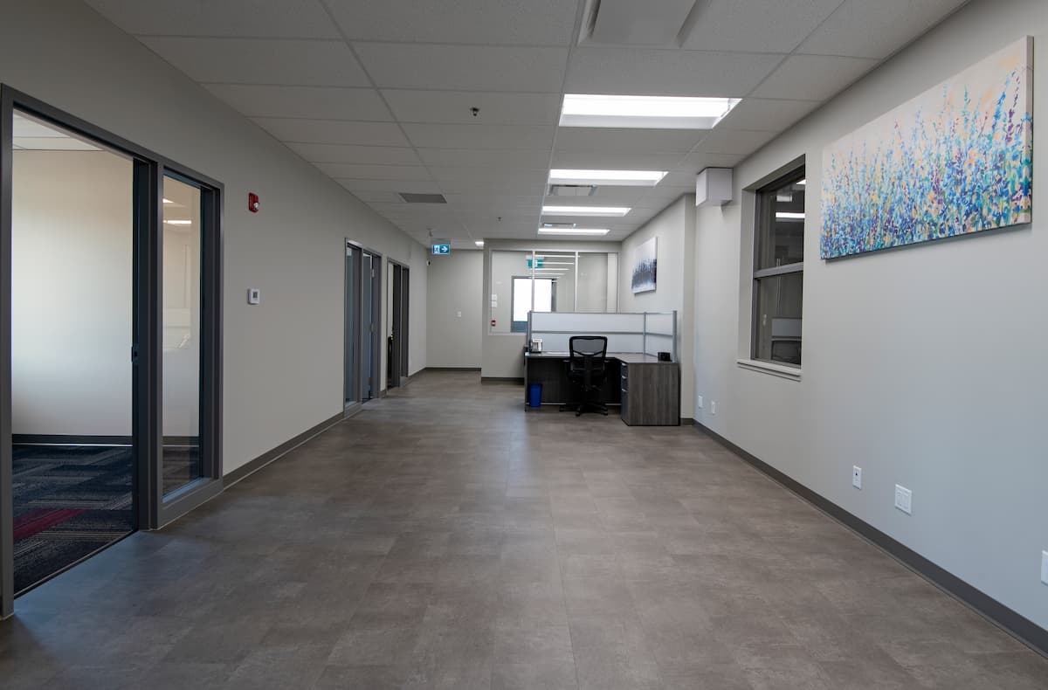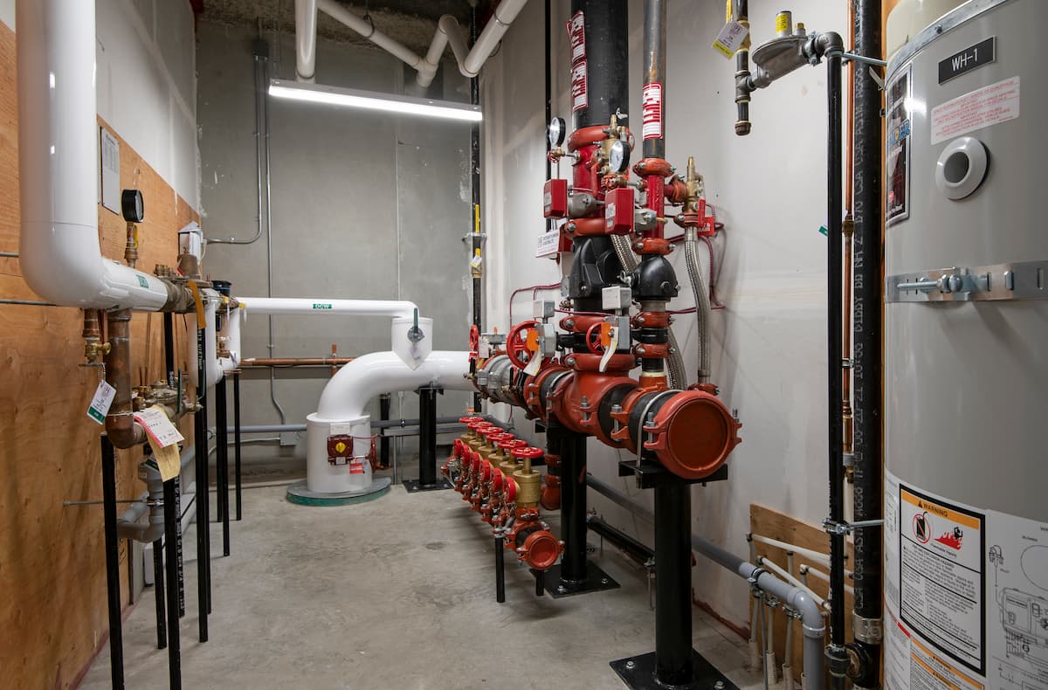About Mullen Group
Nestled amongst the mountains in Kamloops, BC, this crossdock is complete with a two-storey office on one end and an ambient temperature warehouse on the opposite end. The office area incorporates several offices, a staff lounge, 2 lunchrooms and a boardroom large enough to hold 35 people. This Kamloops project is the 4th project Scott has constructed for them.
Location:
Kamloops, British Columbia
Size:
35,811 sq. ft. on 8.22 acres
Building Delivery Method:
Design-Build
Design Team
Mullen Group Ltd., Scott Builders Inc. and T.I. Studios Architect
.jpg?width=1200&height=790&name=DJI_0127%20(1).jpg)
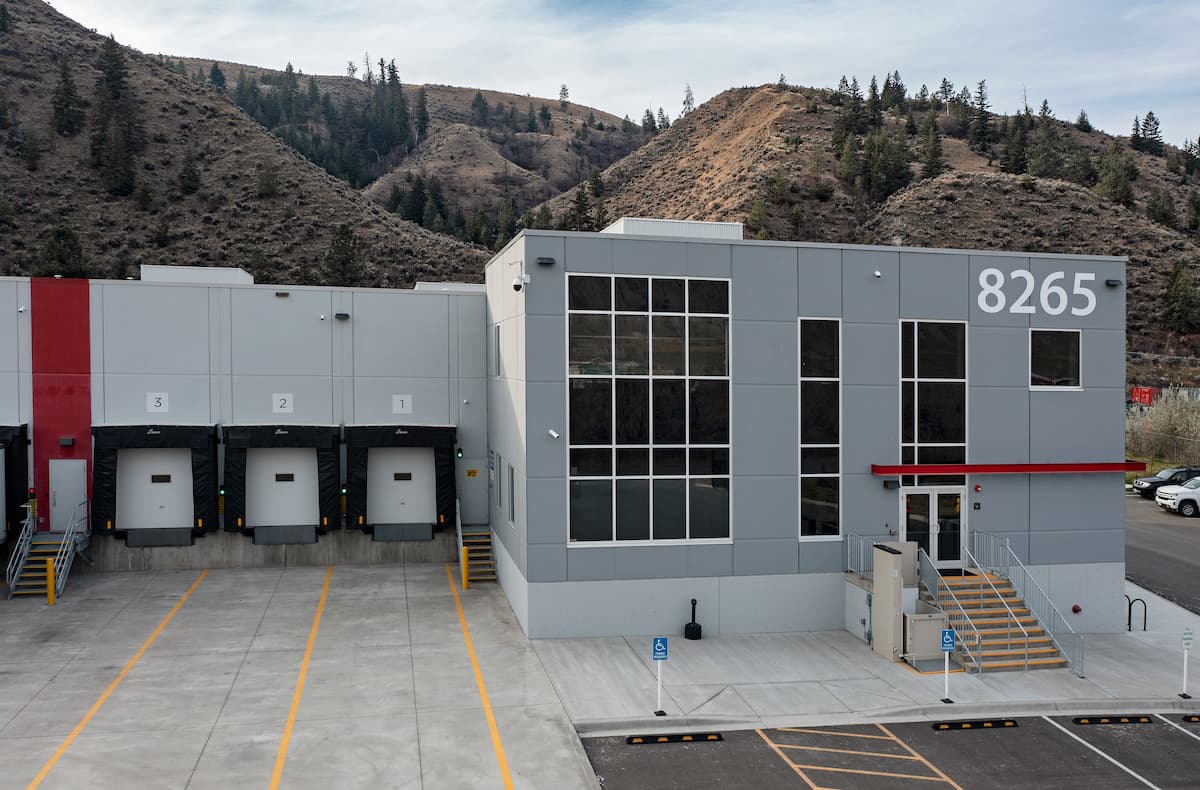
.jpg?width=1200&height=790&name=DJI_0146%20(2).jpg)
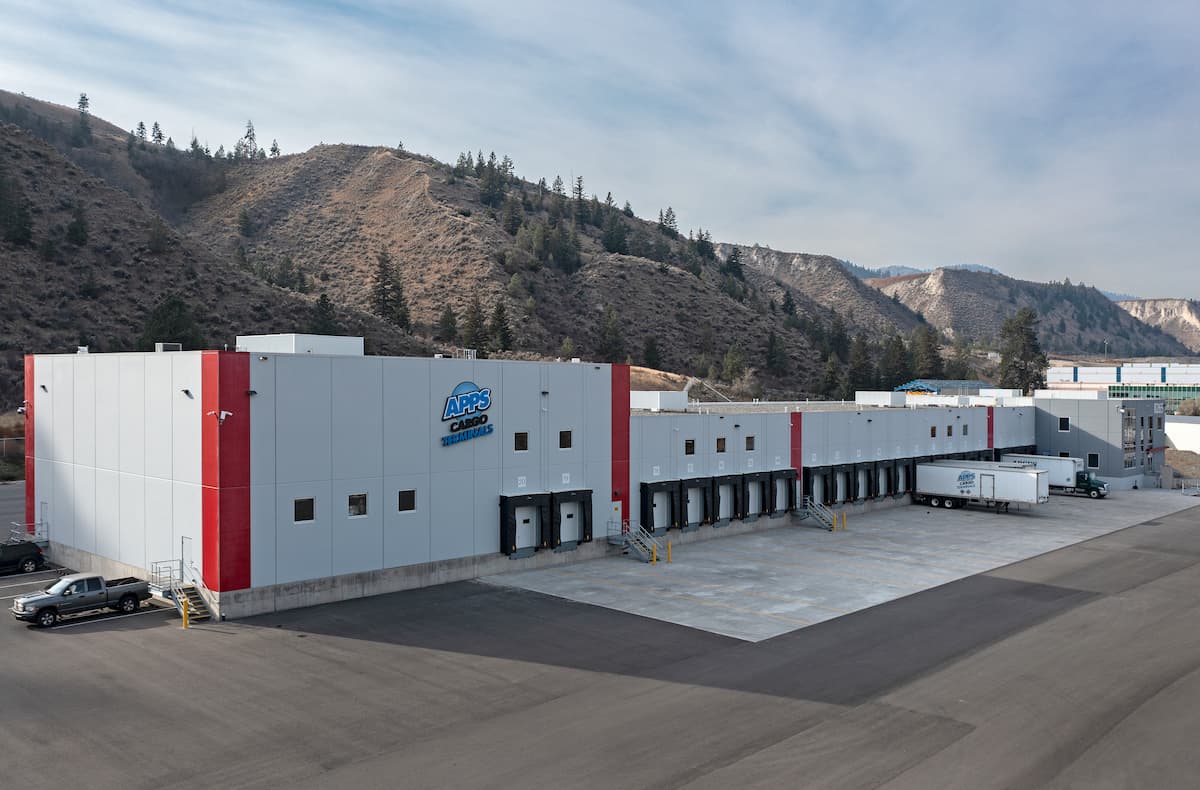
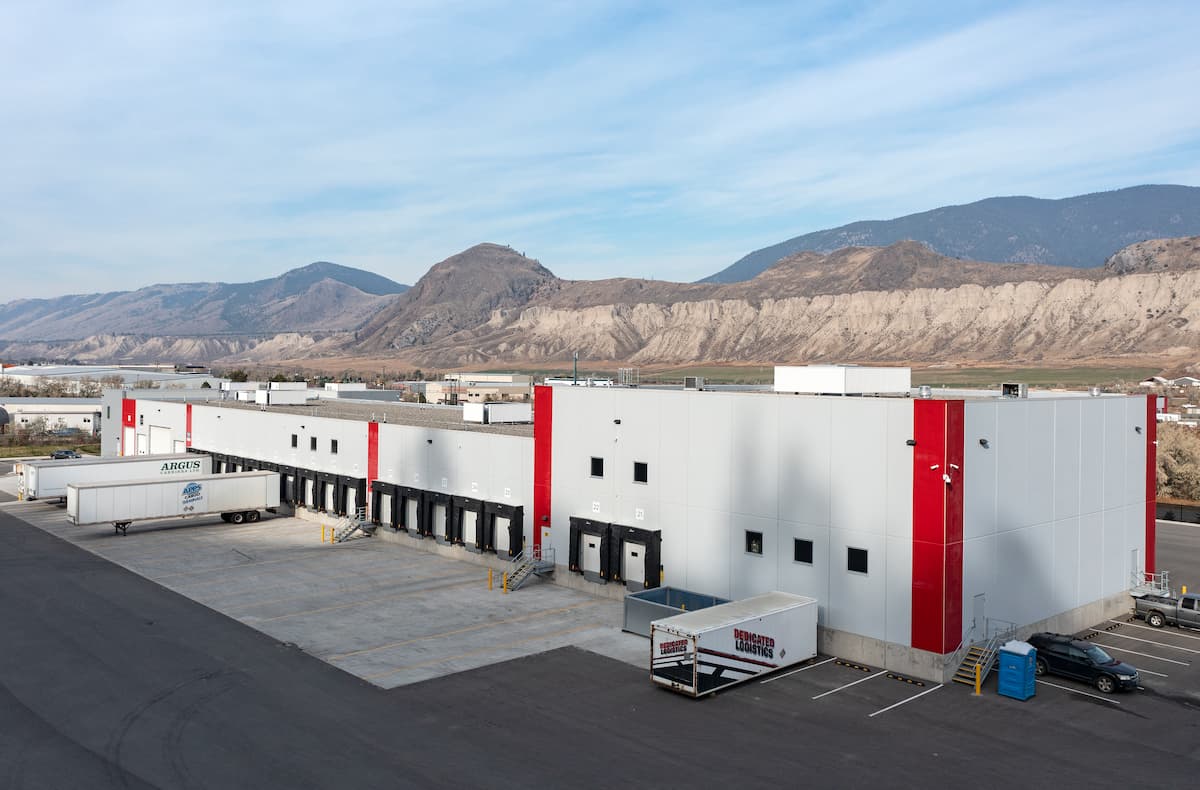
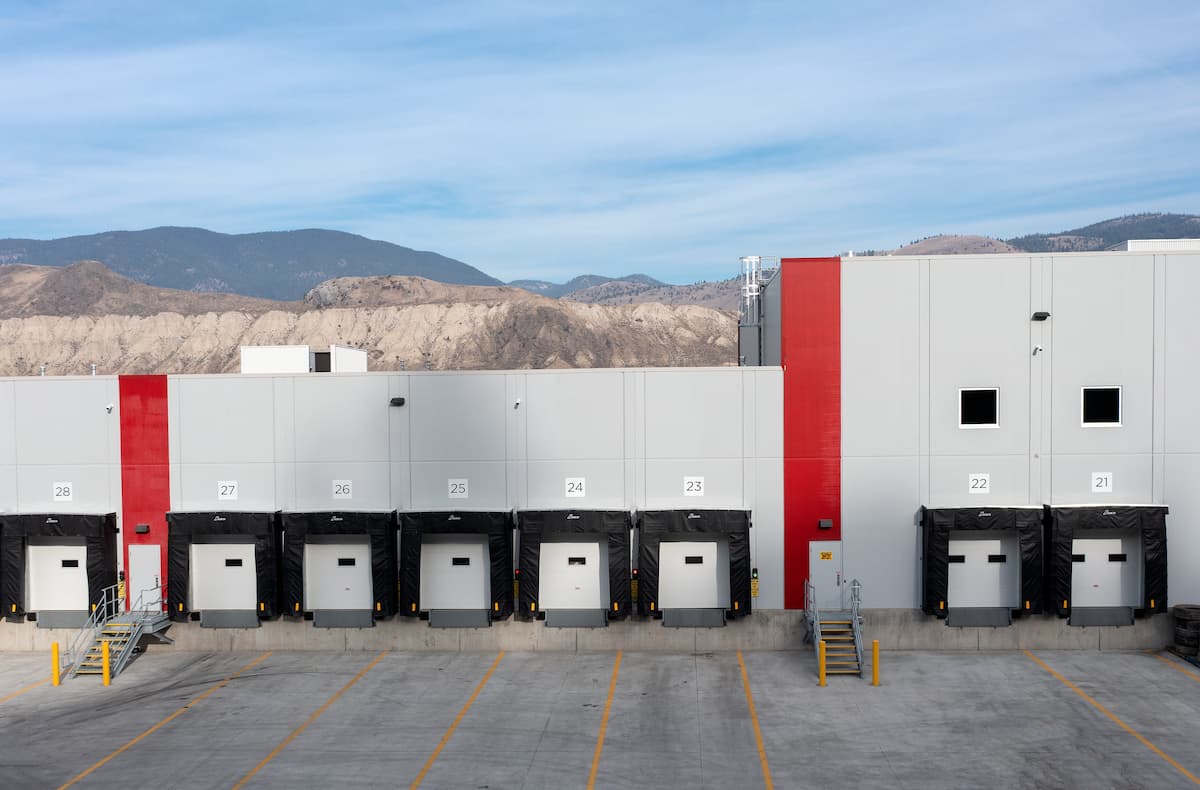
.jpg?width=1200&height=790&name=DSC_0386%20(1).jpg)
