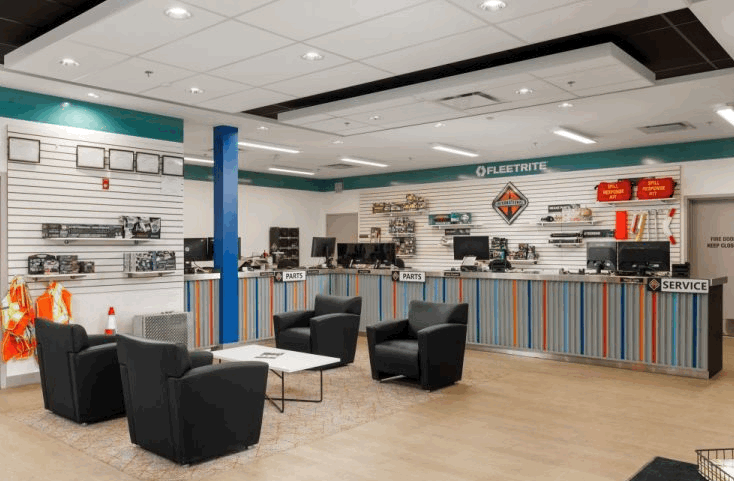
The Dawson Truck Centres project in Kelowna, B.C. presented unique engineering challenges from the outset. Heavy-duty commercial vehicles require purpose-built infrastructure, including reinforced foundations and crane-assisted maintenance systems. The discovery of unstable soil conditions across the entire site added another layer of technical complexity, requiring extensive remediation before construction could begin.

Ground Zero: From Demolition to Site Stabilization
Before construction could begin, Scott Builders faced a major geotechnical hurdle: soil tests revealed that 8–12 feet of material across the entire site was unsuitable for building. Over the course of two months, crews carefully removed and replaced the unstable soil—hauling up to 100 truckloads a day—and compacted engineered fill to create a stable foundation.
This intensive preparation followed the demolition of multiple aging structures, clearing the way for a purpose-built, heavy-duty facility.

Form Meets Function: Constructing for High-Capacity Performance
The 31,461 sq. ft., two-story transportation facility was purpose-built to meet the complex needs of commercial truck operations. From efficient servicing to parts retail and professional office space, Scott Builders delivered a heavy-duty, ergonomically optimized layout designed to keep both vehicles and their drivers moving—while offering a place to rest, refuel, and connect.
Key features include:
- Six drive-through cross-docking bays with oversized doors
- A specialized lube pit with 8-foot clearance
- Crane rails for component lifts
- Integrated exhaust and oil systems
- A custom slab engineered to handle massive vehicle loads
According to Site Superintendent David Loades, the project required scaling up every construction element to accommodate the demands of heavy-duty commercial vehicles.


Innovation on Every Level
To meet the technical and logistical demands, Scott Builders used precast concrete construction—panels that came pre-insulated, ready to support the ceiling system, and could be welded into place for rapid assembly. The upfront investment paid off in speed, durability, and long-term savings.
Inside, the space included retail parts, modern office suites, and a clean, transit-inspired aesthetic that nodded to Dawson’s brand and purpose.
Alberta to BC: Collaboration Across Borders
Although the job originated from Scott’s Calgary office, it was executed by the Red Deer team, proving the company’s cross-office agility. Local BC trades were supported by Alberta crews to meet performance standards and timelines, blending local knowledge with consistent Scott Builders execution.
Streamlined from the Ground Up
This project also served as a proving ground for Scott Builders’ lean process enhancements. By overhauling how purchase orders and paperwork were handled—replacing multi-step approval chains with smart digital coordination—they cut administrative time in half. That meant more time for field management, less time chasing invoices.
End Result: A Facility That Delivers
From a challenging starting point to a facility built for the future, the Dawson project delivered on key goals:
- 70–100 daily truckloads of soil remediated for two months
- Precast concrete panels cut commercial construction time and boosted durability
- 50% reduction in administrative load via lean systems
- Happy client, glowing reference, and a facility ready for decades of service
Purpose-Built for Performance
Now fully operational, the Dawson Truck Centres facility stands as a high-performance hub in Kelowna’s industrial corridor. Constructed to meet the demands of heavy-duty commercial vehicles, the building reflects strength, efficiency, and alignment with Dawson’s brand.
Through innovative truck service facility construction and a streamlined project approach, Scott Builders delivered a facility that supports Dawson’s continued growth—and the community of commercial drivers who rely on fast, reliable service to keep moving.
Want to see what’s possible when performance meets purpose? Contact Scott Builders



.jpg?width=520&height=294&name=IMG_3183%20(1).jpg)