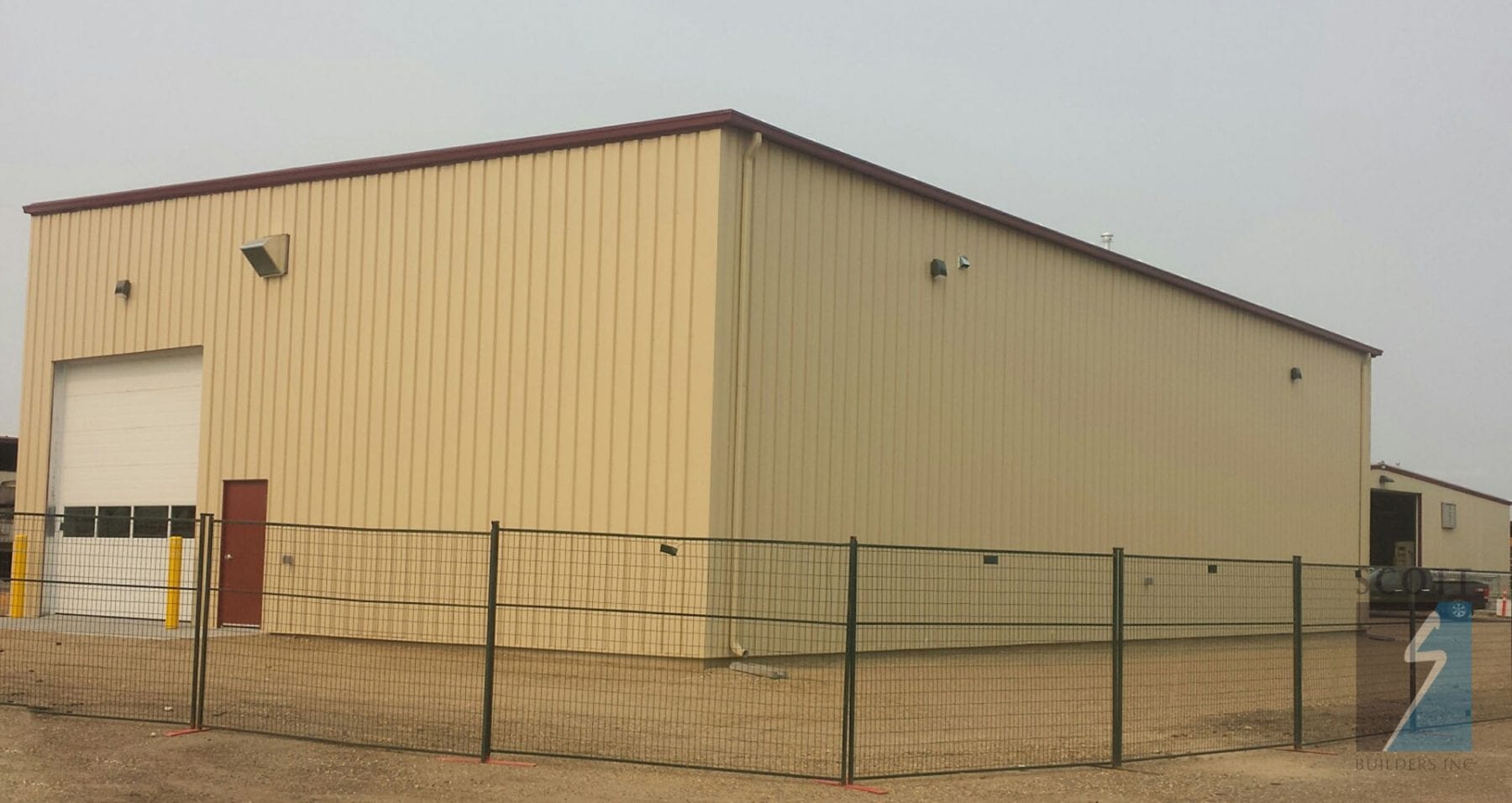City of Red Deer Building 1000
Red Deer, Alberta
PROJECT SUMMARY:
End Use: Transportation
Size: 4,000 sq. ft.
Site: 3.21 acres
Project Delivery Method:
Design | Build
Consultant: Sveinson Consulting Engineers Ltd.
Completed: August, 2015
Pre-Engineered Metal Building (PEMB) structure


