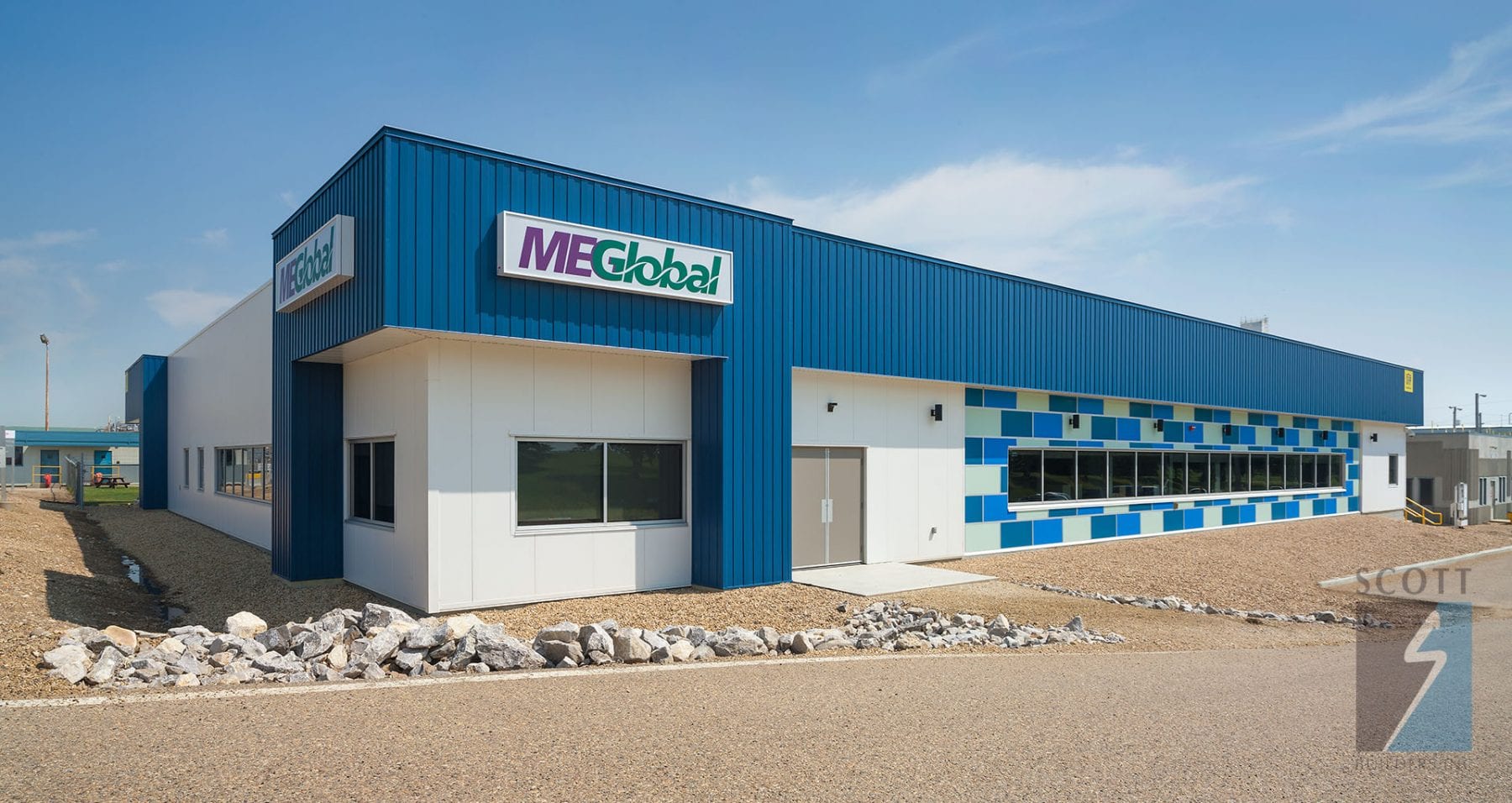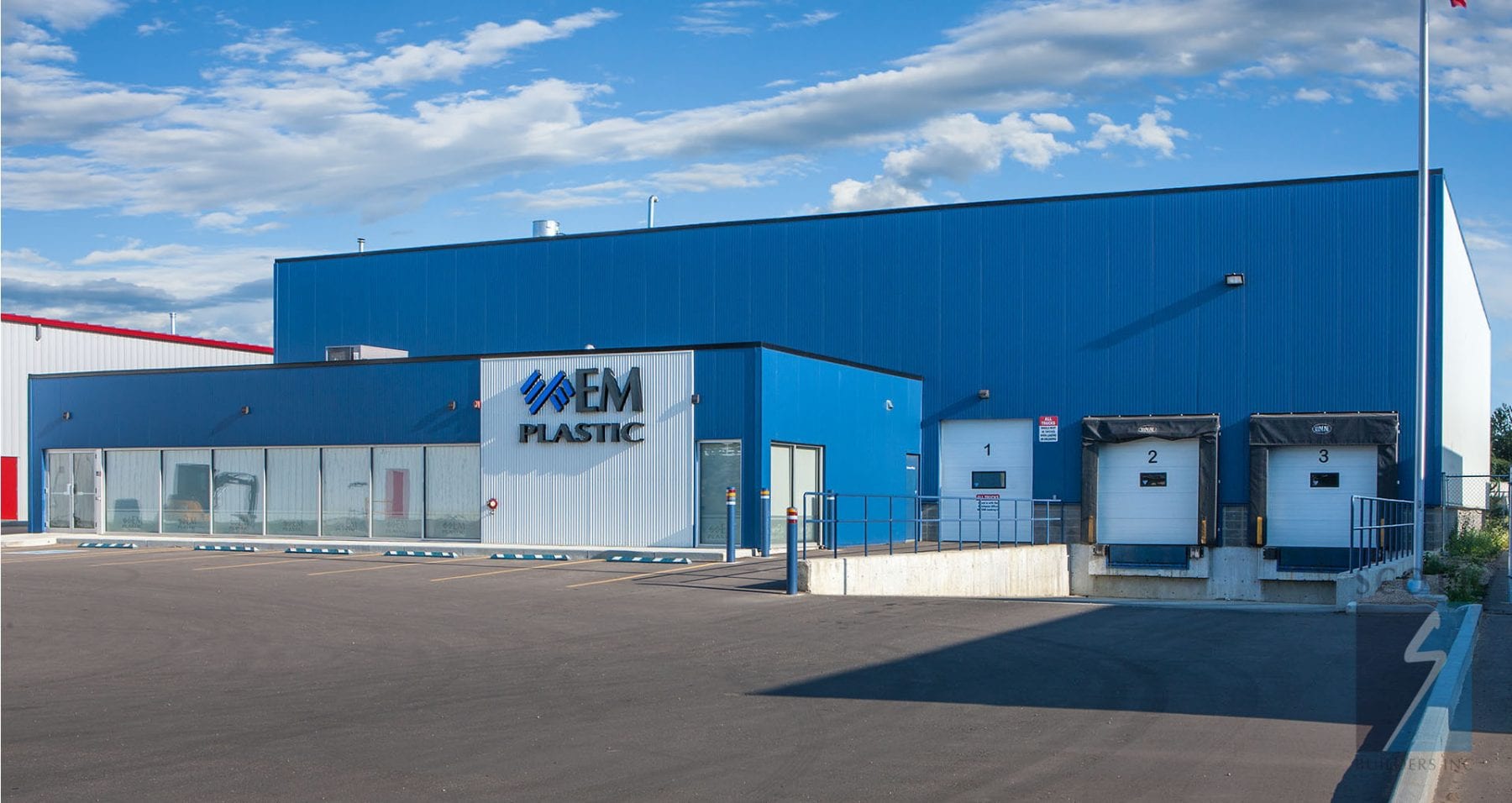ME Global
Red Deer, Alberta
PROJECT SUMMARY
End Use: Office/Shop
Size: 14,467 sq. ft.
Project Delivery Method:
Design | Build
Consultant: Christopher Group 2 Architecture
Completed: September 2013
PROJECT SUMMARY
End Use: Office/Shop
Size: 14,467 sq. ft.
Project Delivery Method:
Design | Build
Consultant: Christopher Group 2 Architecture
Completed: September 2013
PROJECT SUMMARY
End Use: Warehouse/Office
Size: 14,090 sq. ft.
Site: 1 acre
Project Delivery Method:
Design | Build
Consultant: Laviolette Engineering Ltd.
Completed: August 2012
Drop us a line and we will return your message as soon as possible

