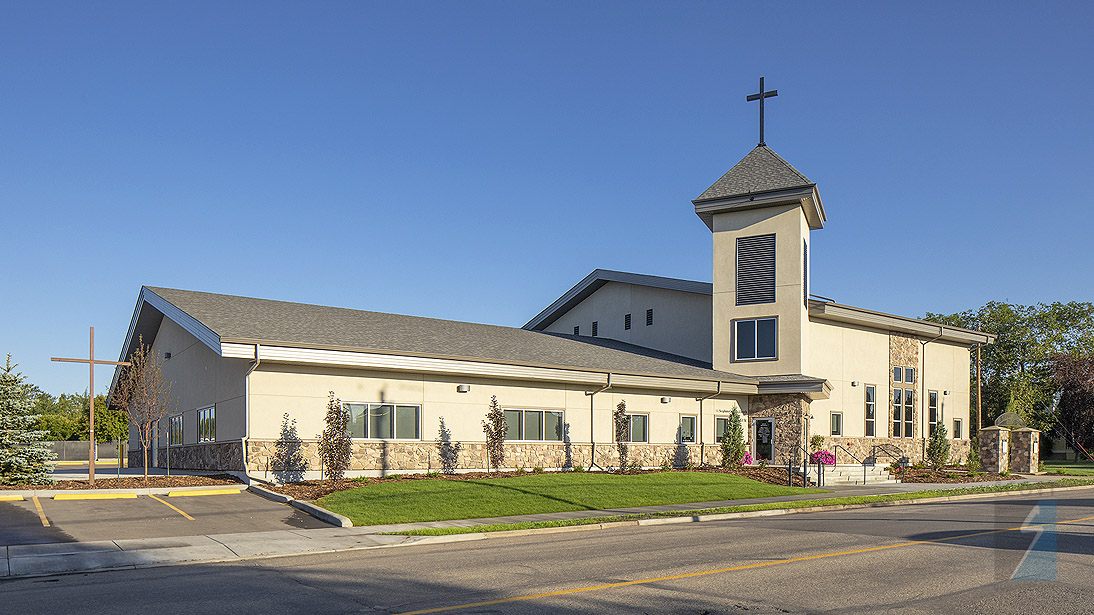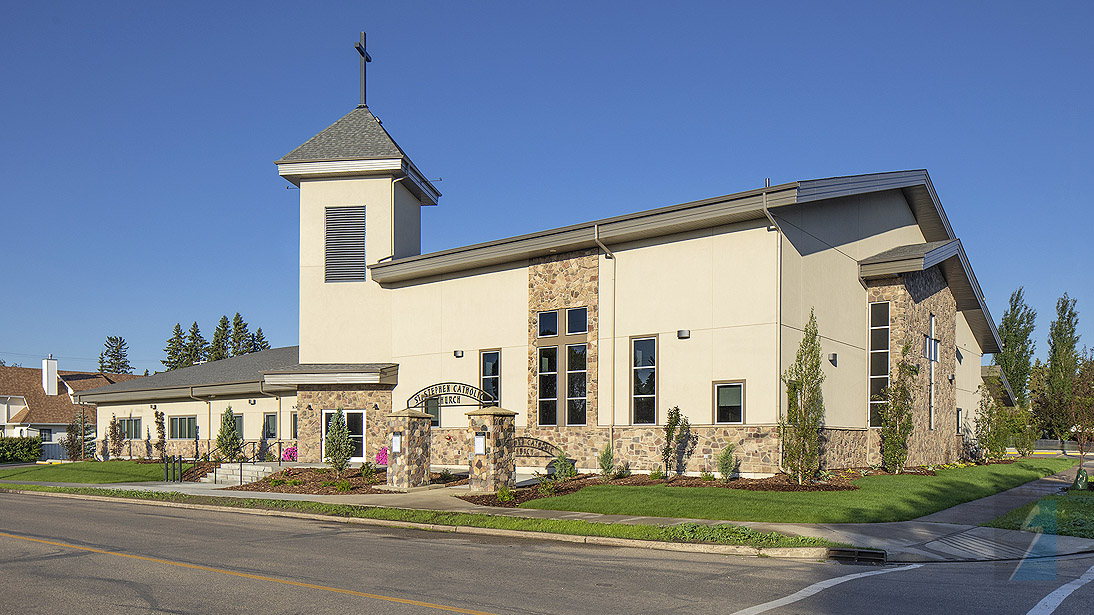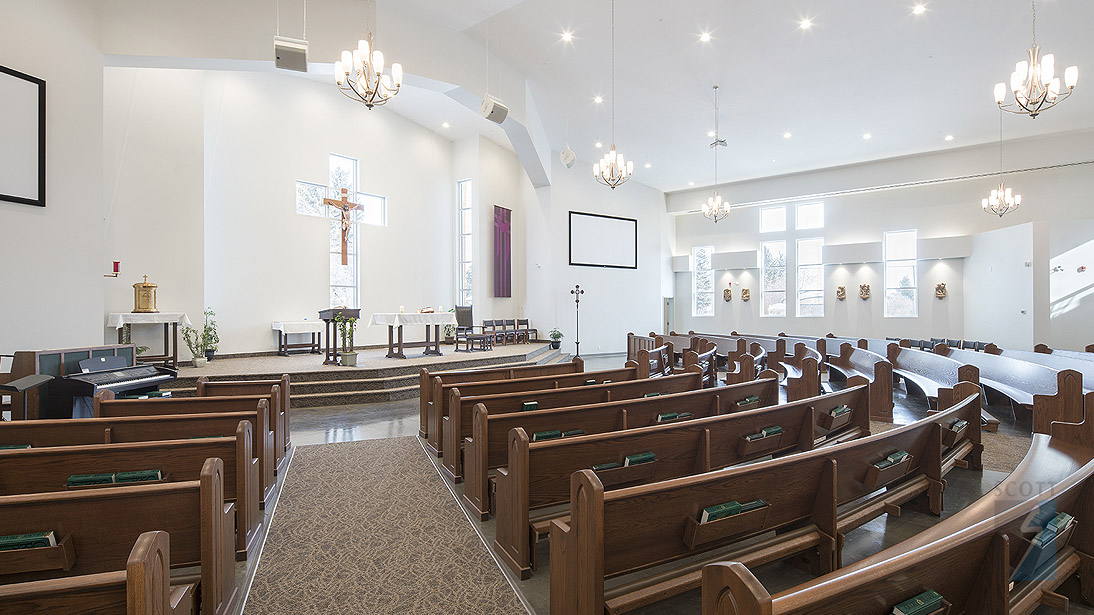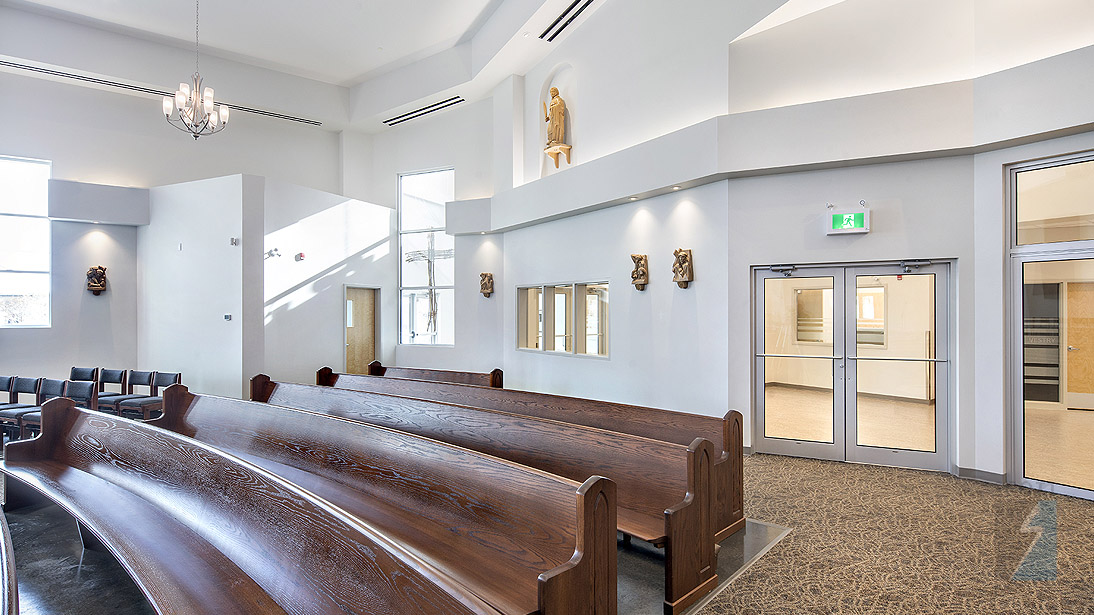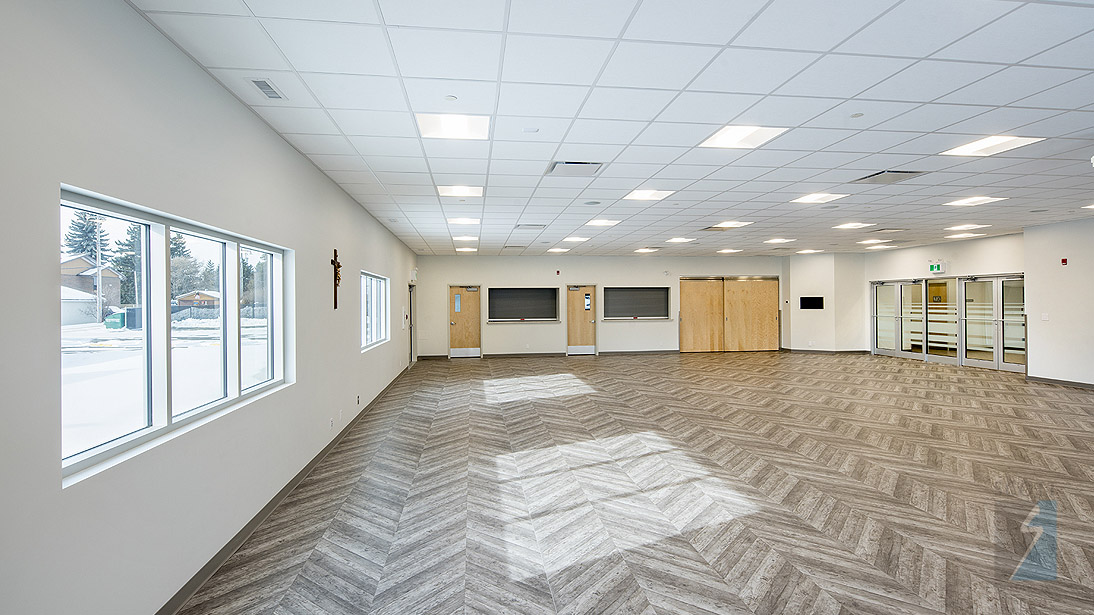ST. STEPHENS CATHOLIC CHURCH
Lacombe, Alberta
PROJECT SUMMARY
Size: 14,800 sq. ft. on 1 acre
Building Delivery Method: Design-Build
Design Team: St. Stephen’s Catholic Church Committee, Scott Builders Inc. and Sveinson Consulting Engineers Ltd.
This solid design has the formal auditorium as central with offices and support areas off to one side. The building also has a large kitchen, a workshop and a fellowship hall for gatherings. Scott played an integral role in developing the design with an involved and creative church committee.

