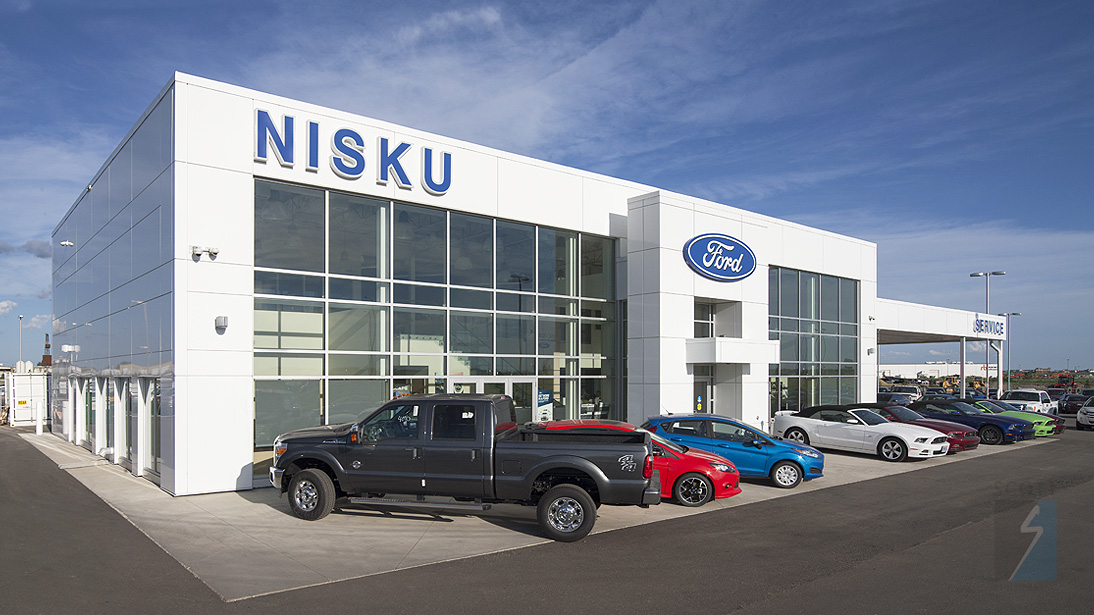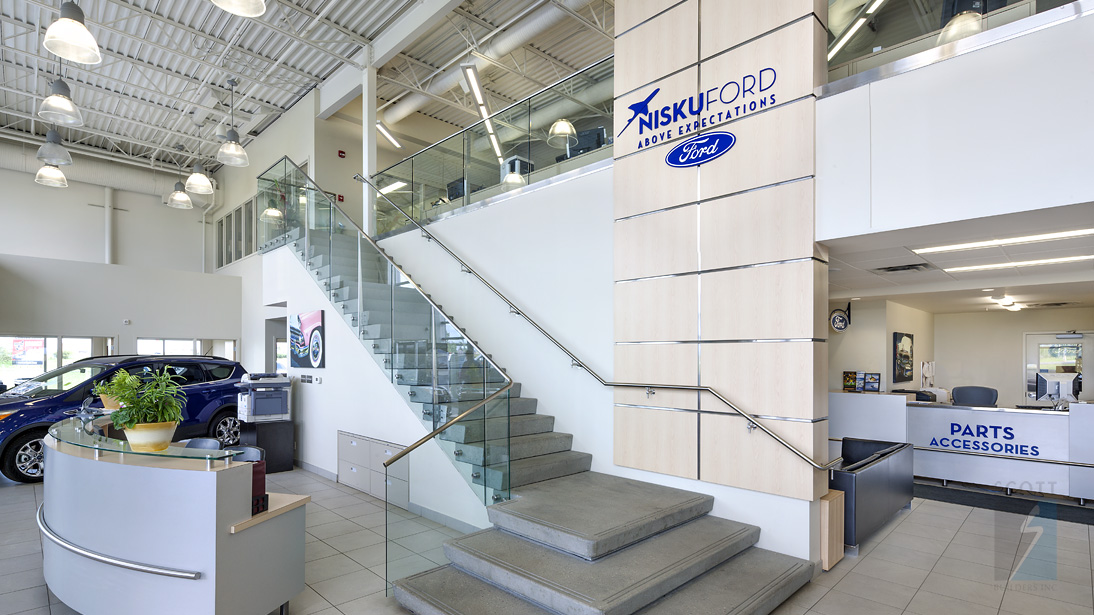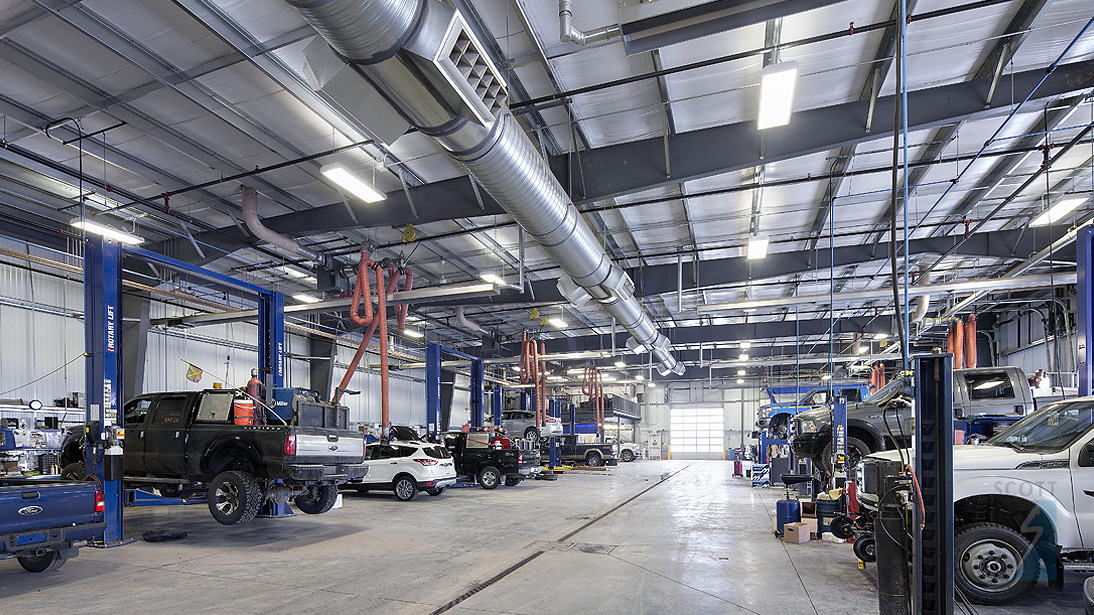NISKU FORD
Nisku, Alberta
PROJECT SUMMARY
Size: 27,259 sq. ft. on 3.8 acres
Building Delivery Method: CCDC #3 Cost Plus contract
Design Team: Nisku Ford, Scott Builders Inc. and Hodgson Schilf Architects Inc.
This dealership design features a solar reflective roof. An eye-catching feature in its showroom is a precast glass staircase.



